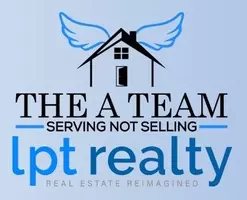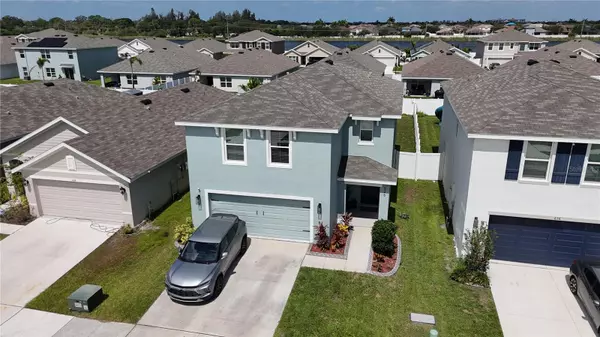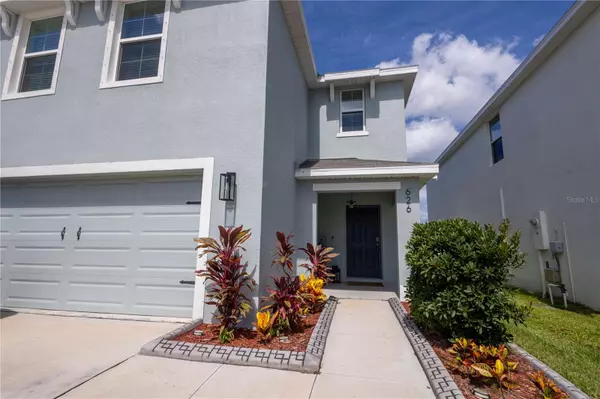626 SUNLIT CORAL ST Ruskin, FL 33570
4 Beds
3 Baths
2,328 SqFt
OPEN HOUSE
Sat Jan 25, 1:00pm - 3:00pm
UPDATED:
01/22/2025 01:56 AM
Key Details
Property Type Single Family Home
Sub Type Single Family Residence
Listing Status Active
Purchase Type For Sale
Square Footage 2,328 sqft
Price per Sqft $154
Subdivision Shell Cove Ph 1
MLS Listing ID T3535630
Bedrooms 4
Full Baths 2
Half Baths 1
HOA Fees $90/ann
HOA Y/N Yes
Originating Board Stellar MLS
Year Built 2021
Annual Tax Amount $6,690
Lot Size 4,791 Sqft
Acres 0.11
Lot Dimensions 40x125
Property Description
Don't miss this exceptional opportunity in the sought-after Shell Cove community, where luxury meets comfort and resort-style living is the standard!
This two-story home is designed for families and entertaining, offering 4 spacious bedrooms and 2.5 stylish bathrooms. The expansive living room seamlessly flows into the elegant dining area, creating a warm and inviting space. The gourmet kitchen, complete with a large pantry and central island, is perfect for hosting gatherings.
The Shell Cove community provides a lifestyle, low HOA and low CDD fees. Shell Cove features a wide range of amenities for you to enjoy, such as a resort-style pool, open-air cabana, basketball court, Tot Lot, and dedicated dog park. Ruskin, Florida, provides a perfect blend of suburban charm and proximity to urban amenities. Whether you're heading to Tampa for work or play, the location makes commuting a breeze. Embrace the Florida lifestyle in Shell Cove! Schedule a property showing today and let the journey to your dream home begin!
Don't miss this exceptional opportunity in the sought-after Shell Cove community, where luxury meets comfort and resort-style living is the standard!
Community Zoning: No Flood X, No Flood Insurance Required! FEMA certificate within the attachments.
Location
State FL
County Hillsborough
Community Shell Cove Ph 1
Zoning PD
Interior
Interior Features Ceiling Fans(s)
Heating Central
Cooling Central Air
Flooring Carpet, Ceramic Tile
Fireplace false
Appliance Dishwasher, Dryer, Electric Water Heater, Microwave, Range, Range Hood, Refrigerator, Washer
Laundry Laundry Room
Exterior
Exterior Feature Irrigation System
Garage Spaces 2.0
Utilities Available BB/HS Internet Available, Cable Available, Electricity Available
Roof Type Shingle
Attached Garage true
Garage true
Private Pool No
Building
Story 2
Entry Level Two
Foundation Slab
Lot Size Range 0 to less than 1/4
Sewer Public Sewer
Water None
Structure Type Block,Stucco,Wood Frame
New Construction false
Others
Pets Allowed Cats OK, Dogs OK
Senior Community No
Ownership Fee Simple
Monthly Total Fees $7
Acceptable Financing Cash, Conventional, FHA, VA Loan
Membership Fee Required Required
Listing Terms Cash, Conventional, FHA, VA Loan
Special Listing Condition None






