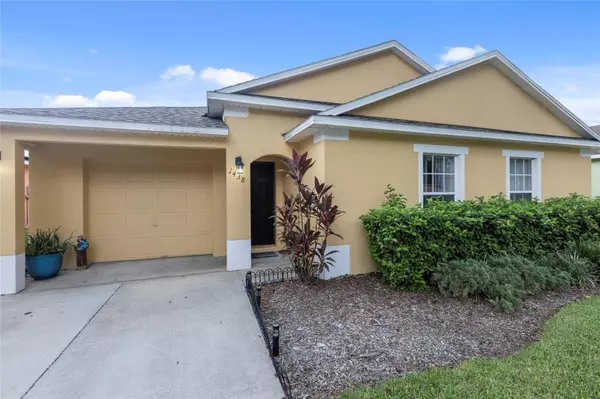1438 SILVER COVE DR Clermont, FL 34714
3 Beds
3 Baths
1,524 SqFt
OPEN HOUSE
Sat Jan 25, 12:00pm - 3:00pm
UPDATED:
01/22/2025 06:50 PM
Key Details
Property Type Single Family Home
Sub Type Single Family Residence
Listing Status Active
Purchase Type For Sale
Square Footage 1,524 sqft
Price per Sqft $253
Subdivision Silver Creek Sub
MLS Listing ID G5086221
Bedrooms 3
Full Baths 3
HOA Fees $203/mo
HOA Y/N Yes
Originating Board Stellar MLS
Year Built 2004
Annual Tax Amount $2,281
Lot Size 5,662 Sqft
Acres 0.13
Property Description
Entertaining is a breeze in the spacious kitchen, featuring granite countertops, a breakfast bar, a cozy nook, and top-of-the-line stainless steel appliances, including a convection oven. Ceilings in living room and kitchen are recessed lighting with dimmer switches family room opens from the kitchen, creating a perfect gathering space. The 3rd bedroom and 3rd bathroom can easily be an in-law suite with privacy.
Step outside to the covered patio and enjoy a heated pool and hot tub, all within a new screens and freshly painted pool deck. At night, the lighting is incredible. For added convenience, a pool cabana bath provides direct access to one of the primary bathrooms. A serene conservation area, you are ensured privacy with no rear neighbors, just the occasional Sandhill Cranes strolling through the neighborhood. Other wildlife you will see are Turkeys, rabbits, several types of birds, and Turtles on this quiet property.
This location couldn't be more ideal, situated close to major theme parks and attractions. The HOA covers CABLE, INTERNET, LAWN CARE, LANDSCAPING, TREE TRIMMING and EXTERIOR PAINTING every five years, ensuring a worry-free lifestyle. Whether looking for a home or an excellent investment opportunity, the community's allowance for short-term rentals adds to the property's appeal.
Embrace a laid-back lifestyle in a home that combines luxury, comfort, and convenience all in one place. Schedule your appointment today.
Location
State FL
County Lake
Community Silver Creek Sub
Zoning PUD
Rooms
Other Rooms Attic, Breakfast Room Separate, Family Room
Interior
Interior Features Cathedral Ceiling(s), Ceiling Fans(s), Eat-in Kitchen, High Ceilings, Kitchen/Family Room Combo, Primary Bedroom Main Floor, Solid Wood Cabinets, Split Bedroom, Stone Counters, Thermostat, Walk-In Closet(s), Window Treatments
Heating Central, Electric
Cooling Central Air
Flooring Ceramic Tile, Luxury Vinyl
Furnishings Unfurnished
Fireplace false
Appliance Convection Oven, Dishwasher, Disposal, Electric Water Heater, Exhaust Fan, Ice Maker, Microwave, Range, Refrigerator
Laundry Electric Dryer Hookup, In Garage, Washer Hookup
Exterior
Exterior Feature Irrigation System, Lighting, Rain Gutters, Sidewalk, Sliding Doors
Parking Features Curb Parking, Driveway
Garage Spaces 1.0
Pool Child Safety Fence, Deck, Gunite, Heated, In Ground, Lighting, Outside Bath Access, Screen Enclosure
Community Features Community Mailbox, Deed Restrictions, Dog Park, Park, Sidewalks
Utilities Available BB/HS Internet Available, Cable Connected, Electricity Connected, Fire Hydrant, Public, Sewer Connected, Street Lights, Underground Utilities, Water Connected
Amenities Available Cable TV, Park
View Pool, Trees/Woods
Roof Type Shingle
Porch Covered, Deck, Patio, Rear Porch, Screened
Attached Garage true
Garage true
Private Pool Yes
Building
Lot Description Conservation Area, In County, Landscaped, Level, Sidewalk, Paved
Story 1
Entry Level One
Foundation Slab
Lot Size Range 0 to less than 1/4
Sewer Public Sewer
Water Public
Architectural Style Traditional
Structure Type Block,Stucco
New Construction false
Others
Pets Allowed Yes
HOA Fee Include Cable TV,Internet,Maintenance Structure,Maintenance Grounds,Trash
Senior Community No
Ownership Fee Simple
Monthly Total Fees $203
Acceptable Financing Cash, Conventional, FHA, VA Loan
Membership Fee Required Required
Listing Terms Cash, Conventional, FHA, VA Loan
Special Listing Condition None






