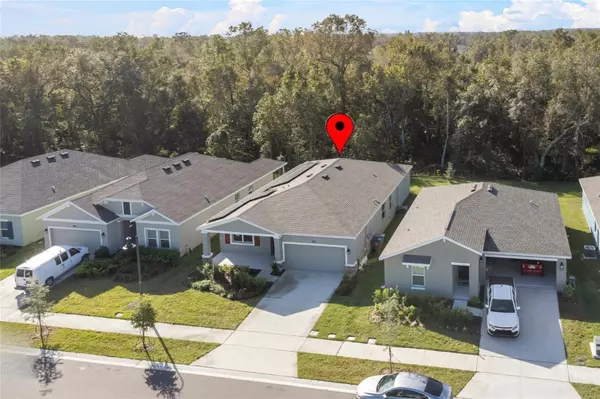4162 BABBLING BROOK WAY Kissimmee, FL 34746
4 Beds
3 Baths
2,115 SqFt
UPDATED:
01/20/2025 01:06 AM
Key Details
Property Type Single Family Home
Sub Type Single Family Residence
Listing Status Active
Purchase Type For Sale
Square Footage 2,115 sqft
Price per Sqft $219
Subdivision Storey Creek Ph 5
MLS Listing ID O6255234
Bedrooms 4
Full Baths 3
HOA Fees $148/mo
HOA Y/N Yes
Originating Board Stellar MLS
Year Built 2023
Annual Tax Amount $3,288
Lot Size 6,098 Sqft
Acres 0.14
Property Description
Welcome to this beautiful Next Gen® single-story home, with a private entrance for a potential rental or private suite with its own separate entrance in the desirable community of Storey Creek in Kissimmee Fl 34746"
"This makes it an excellent investment opportunity, generating passive income from day one.
This spacious 4-bedroom, plus and office to work from home 3-bath home features a private in-law suite with its own entrance, living room, kitchenette, one bedroom, and one bath,wahser and dryer —ideal for multi-generational living or rental income.
The open-concept floor plan blends a modern kitchen with quartz countertops, stainless steel appliances, and a pantry, perfect for family gatherings and entertaining. The master suite offers a retreat with a luxurious bath and walk-in closet. Additional features include a den/office, 2-car garage, Includes the solar panels, and a water softener. Enjoy resort-style amenities like a pool, fitness center, and walking trails.Close to shopping centers express ways and 23 mints from Disney World.
Location
State FL
County Osceola
Community Storey Creek Ph 5
Zoning RES
Rooms
Other Rooms Interior In-Law Suite w/Private Entry
Interior
Interior Features Kitchen/Family Room Combo, Living Room/Dining Room Combo, Open Floorplan, Pest Guard System, Walk-In Closet(s)
Heating Central
Cooling Central Air
Flooring Carpet, Tile
Fireplace false
Appliance Dishwasher, Disposal, Dryer, Microwave, Range, Refrigerator, Washer
Laundry Laundry Room
Exterior
Exterior Feature Irrigation System, Lighting, Sliding Doors
Garage Spaces 2.0
Utilities Available Cable Available, Solar, Sprinkler Well, Street Lights
Amenities Available Clubhouse, Fitness Center, Playground, Pool, Tennis Court(s)
View Trees/Woods
Roof Type Shingle
Attached Garage true
Garage true
Private Pool No
Building
Lot Description Conservation Area
Entry Level Multi/Split
Foundation Block
Lot Size Range 0 to less than 1/4
Sewer Public Sewer
Water None
Structure Type Block,Concrete
New Construction false
Schools
Elementary Schools Sunrise Elementary
Middle Schools Horizon Middle
High Schools Poinciana High School
Others
Pets Allowed Breed Restrictions
Senior Community No
Ownership Fee Simple
Monthly Total Fees $148
Acceptable Financing Cash, Conventional, FHA, VA Loan
Membership Fee Required Required
Listing Terms Cash, Conventional, FHA, VA Loan
Num of Pet 2
Special Listing Condition None






