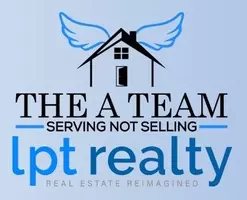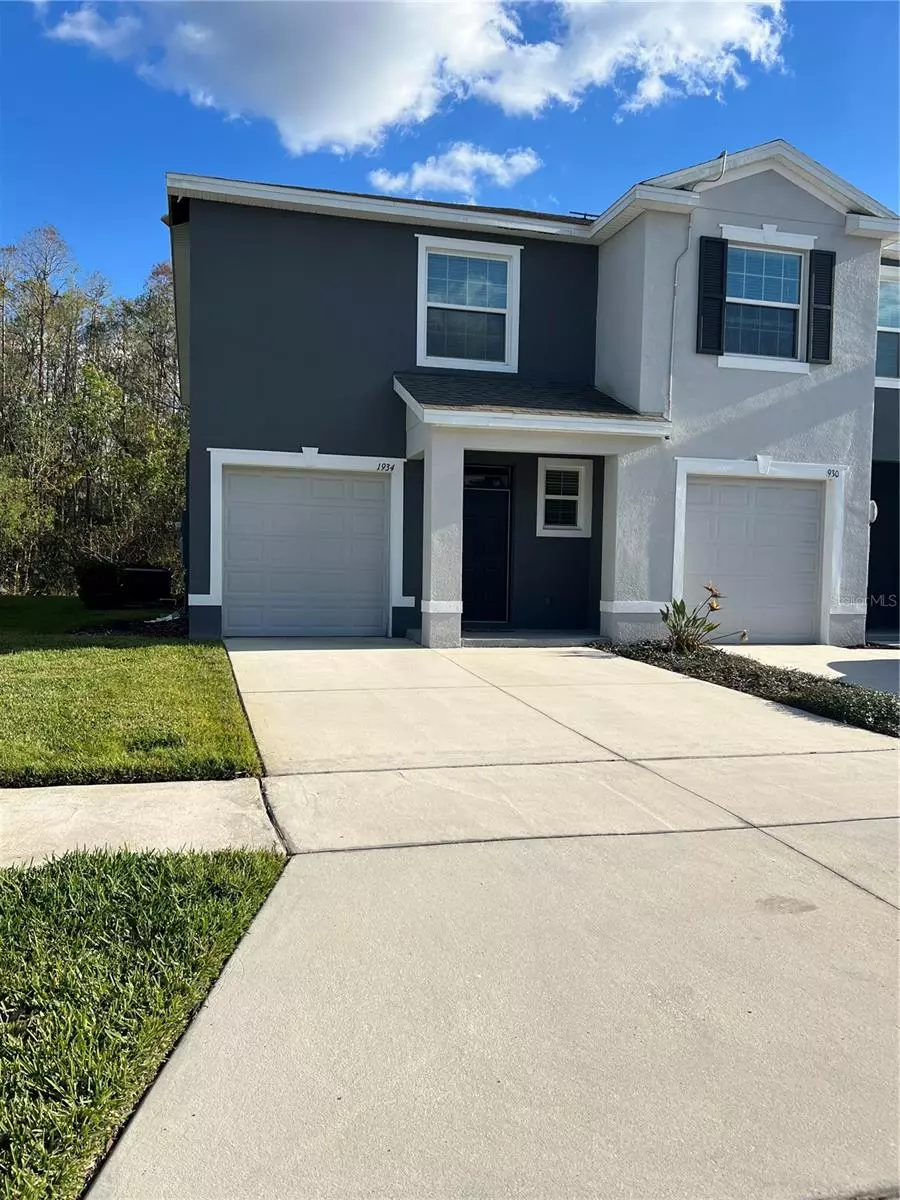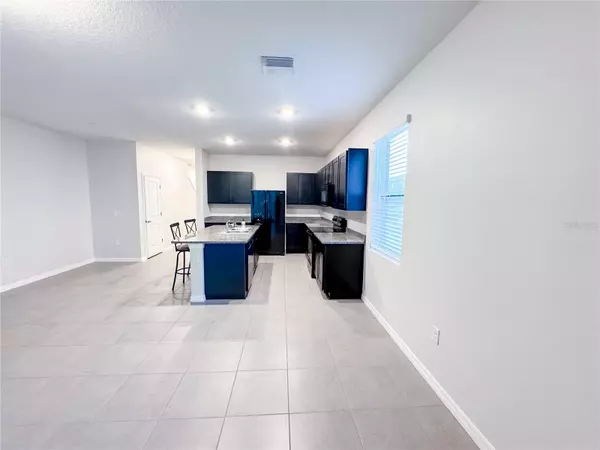1934 HOVENWEEP RD Wesley Chapel, FL 33543
3 Beds
3 Baths
1,758 SqFt
UPDATED:
01/23/2025 01:21 AM
Key Details
Property Type Townhouse
Sub Type Townhouse
Listing Status Active
Purchase Type For Rent
Square Footage 1,758 sqft
Subdivision Union Park Ph 7C & Oldwoods Aven
MLS Listing ID TB8321599
Bedrooms 3
Full Baths 2
Half Baths 1
HOA Y/N No
Originating Board Stellar MLS
Year Built 2020
Lot Size 3,049 Sqft
Acres 0.07
Property Description
Location
State FL
County Pasco
Community Union Park Ph 7C & Oldwoods Aven
Interior
Interior Features Kitchen/Family Room Combo, Open Floorplan, PrimaryBedroom Upstairs, Solid Surface Counters, Split Bedroom, Walk-In Closet(s)
Heating Central
Cooling Central Air
Flooring Ceramic Tile
Furnishings Unfurnished
Fireplace false
Appliance Microwave, Range, Refrigerator
Laundry Inside
Exterior
Garage Spaces 1.0
Community Features None
Utilities Available BB/HS Internet Available, Cable Available, Electricity Available, Electricity Connected
Porch Covered, Enclosed
Attached Garage true
Garage true
Private Pool No
Building
Story 2
Entry Level Two
Sewer Public Sewer
Water Public
New Construction false
Schools
Elementary Schools Double Branch Elementary
Middle Schools John Long Middle-Po
High Schools Wiregrass Ranch High-Po
Others
Pets Allowed Breed Restrictions, Cats OK, Dogs OK, Pet Deposit
Senior Community No
Pet Size Medium (36-60 Lbs.)
Membership Fee Required None
Num of Pet 2






