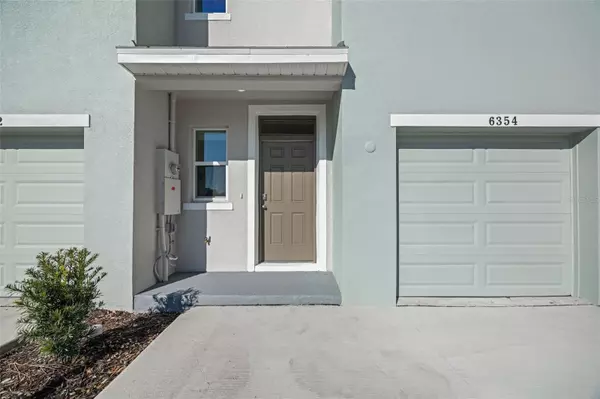6354 SOPHIE OAKS CT Tampa, FL 33610
3 Beds
3 Baths
1,464 SqFt
UPDATED:
01/22/2025 08:07 PM
Key Details
Property Type Townhouse
Sub Type Townhouse
Listing Status Active
Purchase Type For Rent
Square Footage 1,464 sqft
Subdivision Chelsea Court
MLS Listing ID TB8322781
Bedrooms 3
Full Baths 2
Half Baths 1
HOA Y/N No
Originating Board Stellar MLS
Year Built 2024
Property Description
The home's open layout features tile flooring throughout the first floor, creating a sleek and functional living space. Upstairs, you'll find a spacious master suite with an en-suite bathroom, perfect for unwinding after a long day. Constructed with solid concrete block on both levels, this home offers exceptional durability and peace of mind.
Chelsea Court places you close to the Hard Rock Casino, MidFlorida Credit Union Amphitheater, Busch Gardens, and the Tampa Zoo—all within a short drive. Whether you're seeking entertainment, dining, shopping, or business opportunities, this community ensures you're never far from what you need. Don't miss out—schedule your showing today!
Location
State FL
County Hillsborough
Community Chelsea Court
Interior
Interior Features Open Floorplan
Heating Central
Cooling Central Air
Flooring Carpet, Ceramic Tile
Furnishings Unfurnished
Fireplace false
Appliance Dishwasher, Disposal, Dryer, Electric Water Heater, Range, Refrigerator, Washer
Laundry Laundry Closet
Exterior
Exterior Feature Sliding Doors
Garage Spaces 1.0
Community Features None
Utilities Available Public
Attached Garage true
Garage true
Private Pool No
Building
Entry Level Two
Builder Name DR Horton
Sewer Public Sewer
Water Public
New Construction true
Schools
Elementary Schools James K-8-Hb
Middle Schools Burnett-Hb
High Schools Blake-Hb
Others
Pets Allowed Cats OK, Dogs OK, Monthly Pet Fee, Pet Deposit, Yes
Senior Community No
Pet Size Large (61-100 Lbs.)
Membership Fee Required Required
Num of Pet 1






