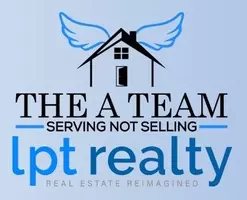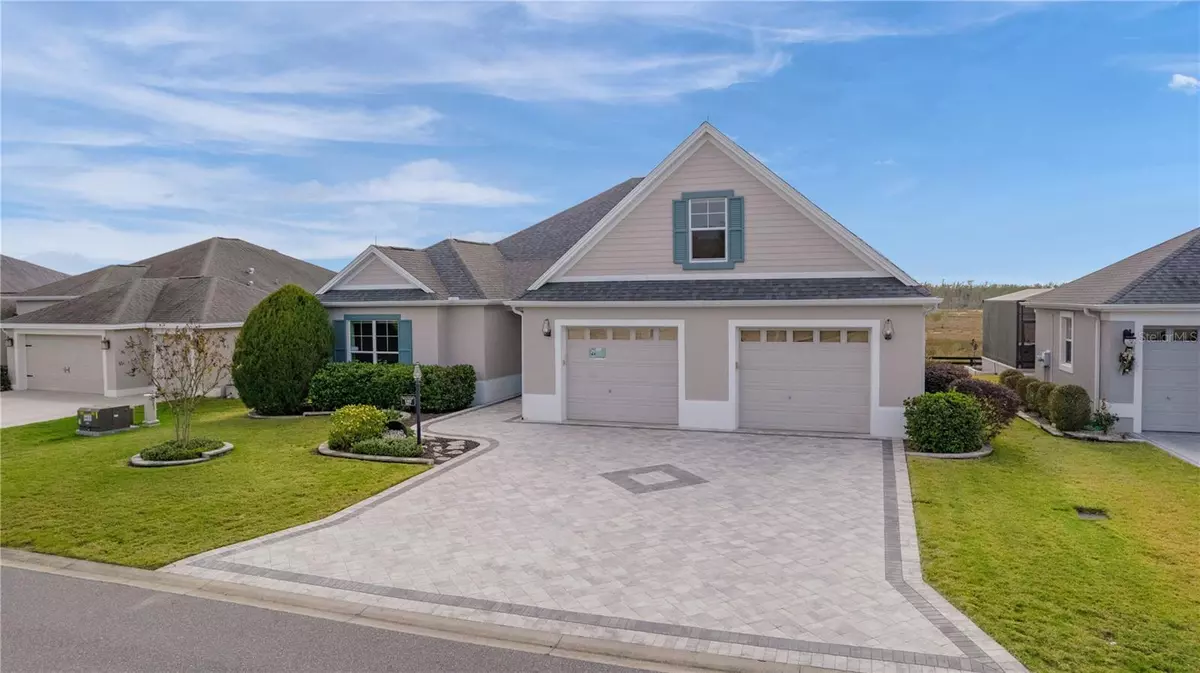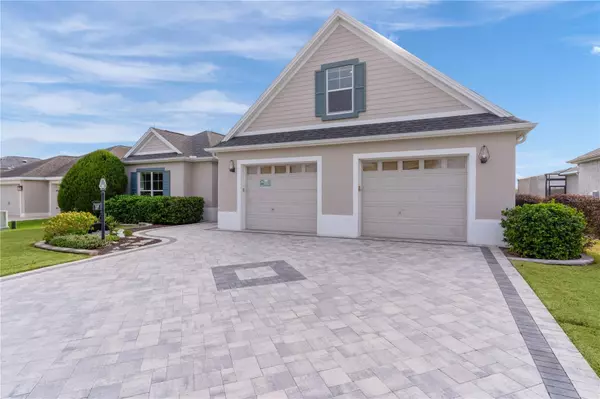1102 IVAWOOD WAY The Villages, FL 32163
3 Beds
2 Baths
2,732 SqFt
OPEN HOUSE
Sat Jan 25, 2:00pm - 4:00pm
UPDATED:
01/23/2025 07:26 PM
Key Details
Property Type Single Family Home
Sub Type Single Family Residence
Listing Status Active
Purchase Type For Sale
Square Footage 2,732 sqft
Price per Sqft $356
Subdivision Villages/Sumter
MLS Listing ID G5089619
Bedrooms 3
Full Baths 2
HOA Y/N No
Originating Board Stellar MLS
Year Built 2015
Annual Tax Amount $4,227
Lot Size 8,712 Sqft
Acres 0.2
Property Description
The primary suite is a tranquil oasis, complete with a lovely en-suite bathroom with a roll- in Roman shower and generous walk-in closet. Two additional bedrooms provide versatility and comfort for guests or a home office. A true standout feature is the expansive second-level bonus room, ideal for an office, craft room or private retreat. It features built-in shelves and a window seat. The possibilities are endless! Step outside to enjoy the lush preserve views from your screened lanai, creating a peaceful backdrop for morning coffee or evening gatherings. Or grill your dinner right outside the lanai! The oversized garage can fit 2 cars and 2 golf carts and you will still have space to work on the attached work bench! Have a pickup truck, SUV or van? No problem with the high ceiling in the garage! This beautiful home has a “brand new” feel to it, with the brand new nylon carpeting in the bedrooms, roof with lightning rods, HVAC system, hot water heater and epoxy flooring in the garage. Then top all that off with the fact that the BOND IS PAID and there is ROOM FOR A POOL!!! This unique home must be seen to be believed. There are just too many unique features to mention. With its prime location, luxury details, and unique layout, this home is a rare gem in The Villages. Don't miss the opportunity to experience Florida living at its finest!
Note: some photos as noted have been virtually staged.
Location
State FL
County Sumter
Community Villages/Sumter
Zoning RESI
Interior
Interior Features Ceiling Fans(s), Eat-in Kitchen, High Ceilings, Open Floorplan, Solid Surface Counters, Thermostat, Tray Ceiling(s), Vaulted Ceiling(s), Walk-In Closet(s), Window Treatments
Heating Electric
Cooling Central Air, Zoned
Flooring Carpet, Ceramic Tile
Fireplace false
Appliance Dishwasher, Disposal, Dryer, Electric Water Heater, Microwave, Range, Refrigerator, Washer
Laundry Laundry Room
Exterior
Exterior Feature Irrigation System, Lighting, Sprinkler Metered
Garage Spaces 2.0
Community Features Deed Restrictions, Dog Park, Fitness Center, Gated Community - No Guard, Golf, Irrigation-Reclaimed Water, Pool
Utilities Available BB/HS Internet Available, Cable Available, Electricity Connected, Phone Available, Public, Sewer Connected, Sprinkler Meter, Sprinkler Recycled, Street Lights, Underground Utilities, Water Connected
Amenities Available Clubhouse, Fence Restrictions, Gated, Golf Course, Pickleball Court(s), Pool
View Trees/Woods, Water
Roof Type Shingle
Attached Garage true
Garage true
Private Pool No
Building
Entry Level Multi/Split
Foundation Slab
Lot Size Range 0 to less than 1/4
Sewer Public Sewer
Water Public
Structure Type Block,Stucco
New Construction false
Others
Senior Community Yes
Ownership Fee Simple
Monthly Total Fees $195
Special Listing Condition None






