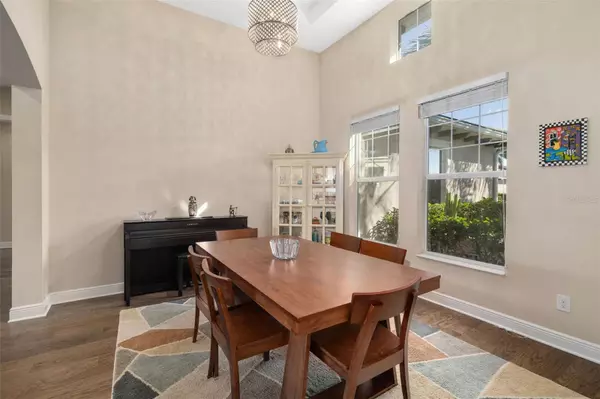942 PRESERVATION ST Bradenton, FL 34208
4 Beds
4 Baths
2,934 SqFt
OPEN HOUSE
Sat Jan 25, 12:00pm - 2:00pm
UPDATED:
01/22/2025 09:43 PM
Key Details
Property Type Single Family Home
Sub Type Single Family Residence
Listing Status Active
Purchase Type For Sale
Square Footage 2,934 sqft
Price per Sqft $296
Subdivision Tidewater Preserve Ph I
MLS Listing ID A4633501
Bedrooms 4
Full Baths 4
HOA Fees $1,507/qua
HOA Y/N Yes
Originating Board Stellar MLS
Year Built 2014
Annual Tax Amount $7,246
Lot Size 10,018 Sqft
Acres 0.23
Property Description
Step into the main residence, where modern elegance meets functional design. The open floor plan boasts soaring ceilings, expansive windows that flood the space with natural light, and a chef's kitchen equipped with top-of-the-line appliances, quartz countertops, and a spacious island perfect for entertaining. The luxurious primary suite offers a tranquil retreat with a spa-like bathroom and custom walk-in closet.
The casita provides a completely separate living space, complete with its own private entrance, bedroom and bathroom. Whether for aging parents, adult children, or visitors, this unique feature ensures privacy and independence while keeping loved ones close.
Outside, you'll find your covered lanai, perfect for your morning coffee and watching the amazing sunsets with the westerly view overlooking the private preserve.
Located in Tidewater Preserve, residents enjoy resort-style amenities, including a private marina with direct access to the Manatee River, a clubhouse, fitness center, tennis courts, and walking trails. With 24/7 manned security and a vibrant community lifestyle, this home truly offers it all.
Don't miss the opportunity to own this exceptional property, perfectly tailored for multigenerational living. Schedule your private showing today!
Location
State FL
County Manatee
Community Tidewater Preserve Ph I
Zoning PD/MU/CH
Rooms
Other Rooms Den/Library/Office
Interior
Interior Features Attic Fan, High Ceilings, Kitchen/Family Room Combo, Living Room/Dining Room Combo, Open Floorplan, Solid Wood Cabinets, Stone Counters, Window Treatments
Heating Central
Cooling Central Air
Flooring Carpet, Tile
Furnishings Unfurnished
Fireplace false
Appliance Built-In Oven, Dishwasher, Dryer, Microwave, Refrigerator, Washer
Laundry Laundry Room
Exterior
Exterior Feature Hurricane Shutters, Irrigation System, Sliding Doors
Garage Spaces 2.0
Community Features Association Recreation - Owned, Clubhouse, Deed Restrictions, Dog Park, Fitness Center, Gated Community - Guard, Irrigation-Reclaimed Water, Park, Playground, Pool, Sidewalks, Tennis Courts
Utilities Available Cable Connected, Electricity Connected, Natural Gas Connected, Public
Amenities Available Clubhouse, Fitness Center, Gated, Pool, Recreation Facilities, Tennis Court(s), Trail(s)
View Trees/Woods
Roof Type Tile
Attached Garage true
Garage true
Private Pool No
Building
Lot Description Conservation Area
Story 1
Entry Level One
Foundation Slab
Lot Size Range 0 to less than 1/4
Sewer Public Sewer
Water Public
Structure Type Block
New Construction false
Others
Pets Allowed Yes
HOA Fee Include Guard - 24 Hour,Pool,Escrow Reserves Fund,Management,Security
Senior Community No
Ownership Fee Simple
Monthly Total Fees $502
Acceptable Financing Cash, Conventional
Membership Fee Required Required
Listing Terms Cash, Conventional
Special Listing Condition None






