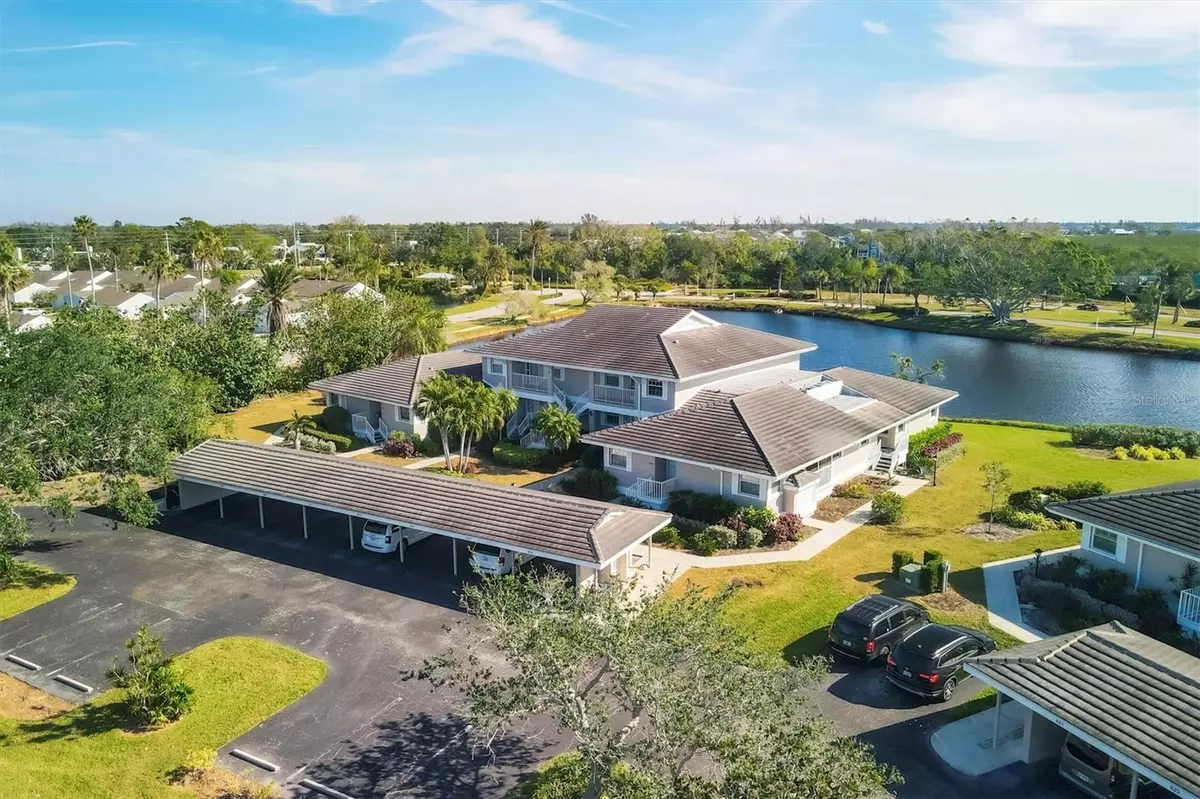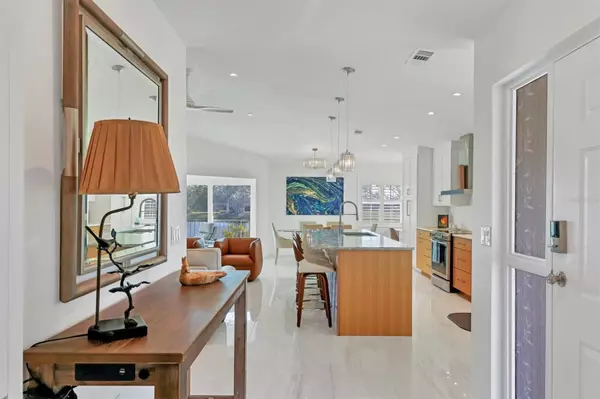619 ESTUARY DR Bradenton, FL 34209
2 Beds
2 Baths
1,278 SqFt
OPEN HOUSE
Sun Jan 26, 1:00pm - 4:00pm
UPDATED:
01/21/2025 06:21 PM
Key Details
Property Type Condo
Sub Type Condominium
Listing Status Active
Purchase Type For Sale
Square Footage 1,278 sqft
Price per Sqft $445
Subdivision Perico Bay Village
MLS Listing ID A4633033
Bedrooms 2
Full Baths 2
Condo Fees $2,500
HOA Y/N No
Originating Board Stellar MLS
Year Built 1986
Annual Tax Amount $3,452
Property Description
Location
State FL
County Manatee
Community Perico Bay Village
Zoning PDP
Interior
Interior Features Built-in Features, Ceiling Fans(s), Living Room/Dining Room Combo, Open Floorplan, Primary Bedroom Main Floor, Stone Counters, Walk-In Closet(s)
Heating Central, Electric
Cooling Central Air
Flooring Tile
Fireplace false
Appliance Bar Fridge, Dishwasher, Disposal, Dryer, Electric Water Heater, Range, Range Hood, Refrigerator, Washer
Laundry Inside, Laundry Closet, Laundry Room
Exterior
Exterior Feature Lighting, Sidewalk, Sliding Doors
Parking Features Assigned, Covered, Ground Level, Guest
Community Features Buyer Approval Required, Clubhouse, Deed Restrictions, Fitness Center, Gated Community - Guard, Irrigation-Reclaimed Water, No Truck/RV/Motorcycle Parking, Pool, Sidewalks, Tennis Courts
Utilities Available Cable Available, Electricity Connected, Public, Street Lights, Water Connected
Amenities Available Cable TV, Clubhouse, Fitness Center, Gated, Maintenance, Pickleball Court(s), Pool
Waterfront Description Pond
View Y/N Yes
Water Access Yes
Water Access Desc Lake,Pond
View Water
Roof Type Shingle
Garage false
Private Pool No
Building
Lot Description Cul-De-Sac, Flood Insurance Required, Landscaped
Story 1
Entry Level One
Foundation Crawlspace
Sewer Public Sewer
Water Public
Architectural Style Florida
Structure Type Block
New Construction false
Others
Pets Allowed Yes
HOA Fee Include Cable TV,Common Area Taxes,Pool,Escrow Reserves Fund,Insurance,Internet,Maintenance Structure,Maintenance Grounds,Maintenance,Management,Pest Control,Private Road,Security,Sewer,Trash,Water
Senior Community No
Pet Size Small (16-35 Lbs.)
Ownership Fee Simple
Monthly Total Fees $833
Acceptable Financing Cash, Conventional
Membership Fee Required None
Listing Terms Cash, Conventional
Num of Pet 2
Special Listing Condition None






