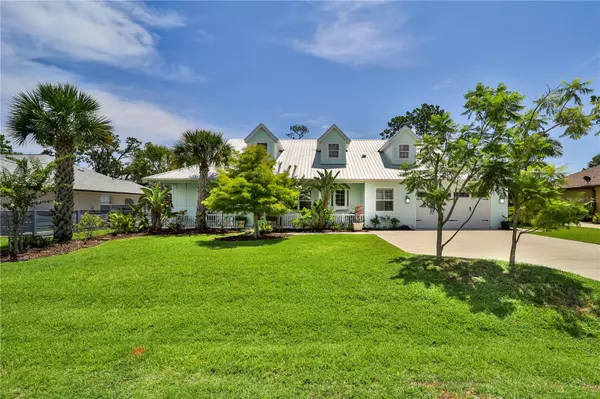68 COLECHESTER LN Palm Coast, FL 32137
4 Beds
4 Baths
2,865 SqFt
UPDATED:
01/17/2025 10:39 PM
Key Details
Property Type Single Family Home
Sub Type Single Family Residence
Listing Status Active
Purchase Type For Sale
Square Footage 2,865 sqft
Price per Sqft $313
Subdivision Longs Crk View
MLS Listing ID FC306039
Bedrooms 4
Full Baths 3
Half Baths 1
HOA Y/N No
Originating Board Stellar MLS
Year Built 2017
Annual Tax Amount $5,676
Lot Size 0.470 Acres
Acres 0.47
Property Description
Key Features:
- Elegant Living Areas:Soaring 10ft ceilings, an expansive Great Room, and custom plantation shutters provide an open, airy feel.
- Gourmet Kitchen: Hardwood, LED-lit Tru-Cabinetry, and a large storage pantry make this kitchen a chef's delight.
- Luxurious Bedrooms: Oversized master with huge closet, second master/In-law suite with lanai access, and Jack and Jill bath for 3rd and 4th bedrooms.
- High-End Finishes:Luxury plank vinyl flooring, tiled-to-ceiling showers, and an electric fireplace pre-plumbed for gas conversion.
- Functional Spaces: A versatile room for office/crafts, and a large screened lanai for outdoor living.
- Outdoor Oasis: Gas-heated saltwater spa and pool, mature tropical landscaping, and park-like lighting.
- Smart & Secure: Smart home automation, motorized hurricane curtain, and an owned security system.
- Ample Parking & Storage:Extra-wide driveway, 2-car garage with suspended HVAC, and plumbing for an outdoor kitchen.
Enjoy the privacy, natural beauty, and comfort this stunning home offers. Schedule your private tour today!
Location
State FL
County Flagler
Community Longs Crk View
Zoning SINGLE FAM
Interior
Interior Features Cathedral Ceiling(s), Ceiling Fans(s), Dry Bar, Eat-in Kitchen, High Ceilings, Living Room/Dining Room Combo, Open Floorplan, Primary Bedroom Main Floor, Skylight(s), Solid Wood Cabinets, Split Bedroom, Stone Counters, Thermostat, Vaulted Ceiling(s), Walk-In Closet(s), Window Treatments
Heating Central, Electric
Cooling Central Air
Flooring Luxury Vinyl, Tile
Furnishings Turnkey
Fireplace false
Appliance Built-In Oven, Convection Oven, Cooktop, Dishwasher, Disposal, Dryer, Electric Water Heater, Exhaust Fan, Microwave, Range Hood, Refrigerator, Washer
Laundry Electric Dryer Hookup, Inside, Laundry Room, Washer Hookup
Exterior
Exterior Feature French Doors, Irrigation System, Lighting, Outdoor Grill, Private Mailbox, Rain Gutters
Parking Features Driveway, Oversized, Parking Pad
Garage Spaces 2.0
Pool Chlorine Free, Gunite, In Ground, Outside Bath Access, Salt Water, Screen Enclosure
Utilities Available Cable Connected, Electricity Connected, Phone Available, Propane, Sewer Connected, Sprinkler Meter, Water Connected
View Y/N Yes
View Pool, Water
Roof Type Metal
Porch Covered, Front Porch, Rear Porch, Screened
Attached Garage true
Garage true
Private Pool Yes
Building
Story 1
Entry Level One
Foundation Slab
Lot Size Range 1/4 to less than 1/2
Builder Name Rinek
Sewer Public Sewer
Water Public
Architectural Style Key West
Structure Type HardiPlank Type,Wood Frame
New Construction false
Others
Senior Community No
Ownership Fee Simple
Special Listing Condition None






