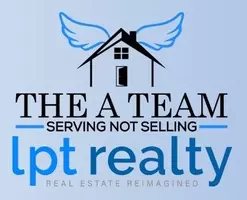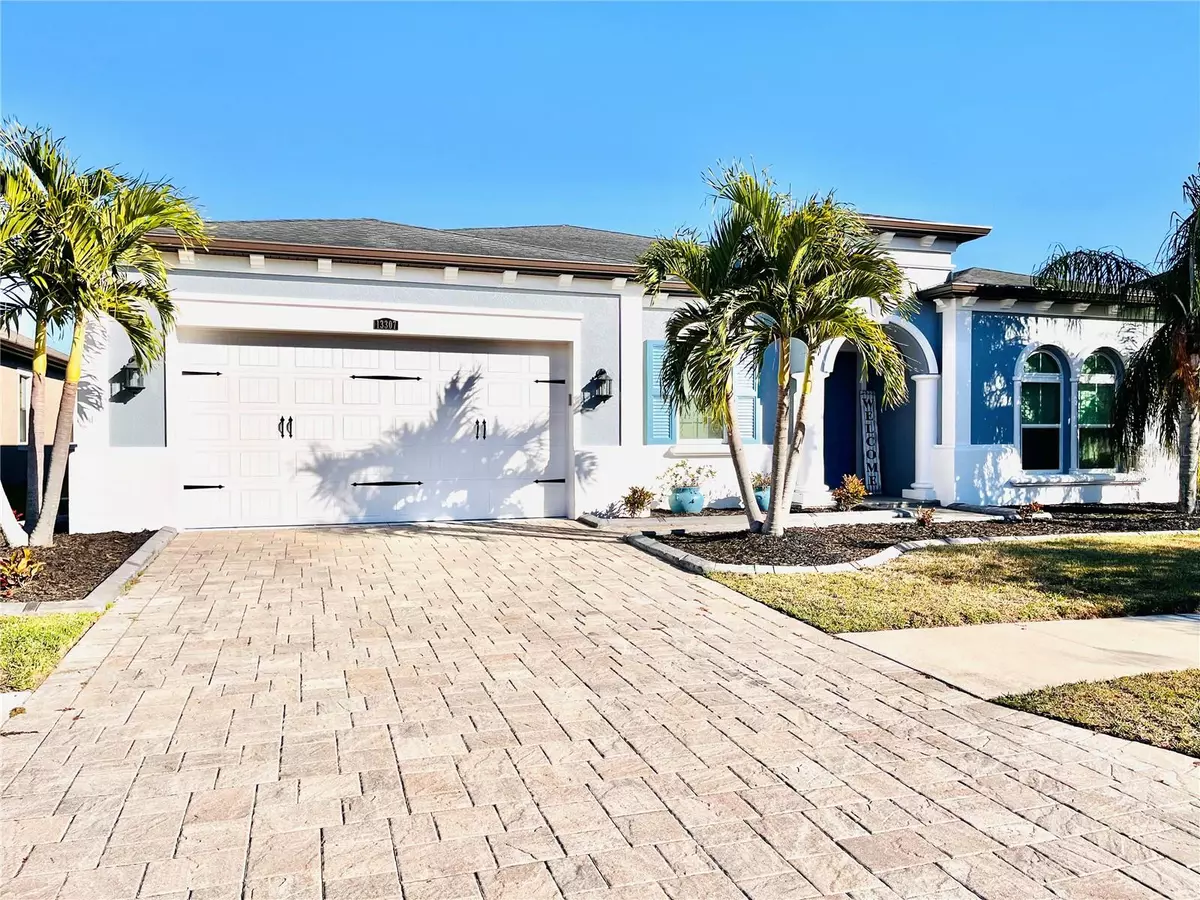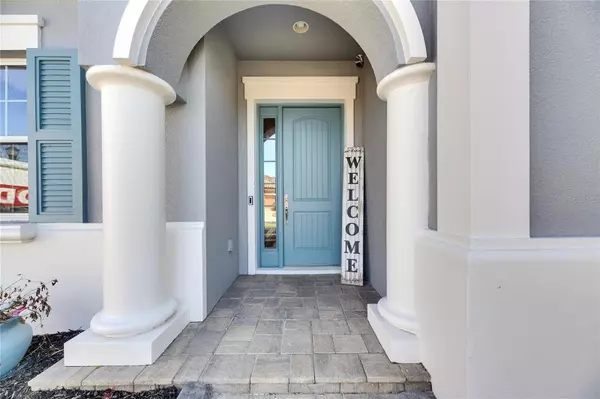13307 FAWN LILY DR Riverview, FL 33579
3 Beds
3 Baths
3,029 SqFt
UPDATED:
01/19/2025 12:06 AM
Key Details
Property Type Single Family Home
Sub Type Single Family Residence
Listing Status Active
Purchase Type For Sale
Square Footage 3,029 sqft
Price per Sqft $189
Subdivision Waterleaf Ph 2A & 2B
MLS Listing ID TB8335257
Bedrooms 3
Full Baths 2
Half Baths 1
HOA Fees $241/qua
HOA Y/N Yes
Originating Board Stellar MLS
Year Built 2016
Annual Tax Amount $10,254
Lot Size 7,840 Sqft
Acres 0.18
Property Description
This spacious 3-bedroom, 2.5-bath home boasts 3,029 square feet of living space, offering an open floor plan with abundant natural light, tile floors and no carpet throughout. The entire interior has just been painted right before Christmas (2024).
The kitchen features stone countertops, 42" cabinets with crown molding, a tile backsplash, built-in double oven, cooktop, and stainless steel appliances, plus a large island and walk-in pantry.
The family room is perfect for gatherings, with high tray ceilings and large sliding glass doors leading to the backyard.
The primary suite also offers tray ceilings, a feature wall, large windows, and a private patio door. The ensuite bathroom includes dual sinks, stone countertops, a large soaking tub, a Roman shower with dual shower heads, framed mirrors, a built-in makeup counter, and large walk-in closets.
Both secondary bedrooms are spacious, with plenty of light. The secondary bathroom features dual sinks, a walk-in shower, and framed mirrors.
The laundry room has a large countertop, lower cabinets, plus built-in storage for bags and shoes just outside of the laundry room.
Step outside to enjoy a fenced-in backyard with a serene pond view and a screened-in porch.
This home is located in a gated community with a basketball court, playground, pool, dog park, and open-air clubhouse.
Location
State FL
County Hillsborough
Community Waterleaf Ph 2A & 2B
Zoning PD
Rooms
Other Rooms Den/Library/Office
Interior
Interior Features Ceiling Fans(s), Eat-in Kitchen, High Ceilings, In Wall Pest System, Kitchen/Family Room Combo, Open Floorplan, Primary Bedroom Main Floor, Stone Counters, Tray Ceiling(s), Walk-In Closet(s)
Heating Central
Cooling Central Air
Flooring Tile
Fireplace false
Appliance Built-In Oven, Cooktop, Dishwasher, Disposal, Electric Water Heater, Exhaust Fan, Microwave, Range Hood, Refrigerator, Water Softener
Laundry Inside, Laundry Room
Exterior
Exterior Feature Hurricane Shutters, Irrigation System, Sidewalk, Sliding Doors
Parking Features Driveway, Tandem
Garage Spaces 3.0
Fence Fenced
Community Features Clubhouse, Dog Park, Gated Community - No Guard, Playground, Pool
Utilities Available BB/HS Internet Available, Cable Available, Fiber Optics, Public
Amenities Available Basketball Court, Clubhouse, Gated, Playground, Pool
View Y/N Yes
View Water
Roof Type Shingle
Porch Front Porch, Rear Porch
Attached Garage true
Garage true
Private Pool No
Building
Lot Description Sidewalk, Paved
Story 1
Entry Level One
Foundation Slab
Lot Size Range 0 to less than 1/4
Sewer Public Sewer
Water Public
Structure Type Block,Stucco
New Construction false
Schools
Elementary Schools Summerfield Crossing Elementary
Middle Schools Eisenhower-Hb
High Schools East Bay-Hb
Others
Pets Allowed Number Limit
Senior Community No
Ownership Fee Simple
Monthly Total Fees $80
Acceptable Financing Cash, Conventional, FHA, VA Loan
Membership Fee Required Required
Listing Terms Cash, Conventional, FHA, VA Loan
Num of Pet 2
Special Listing Condition None






