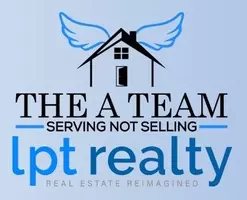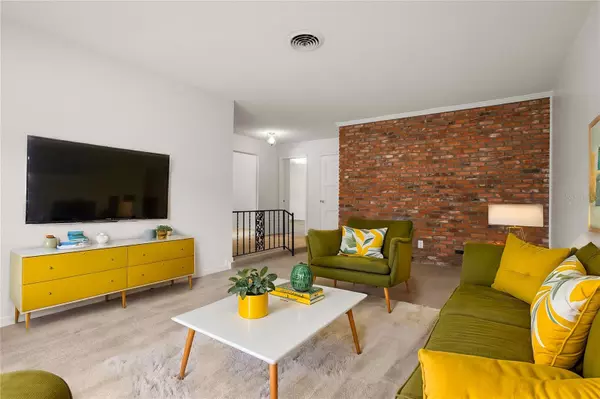513 CORNWALL RD Winter Park, FL 32792
3 Beds
2 Baths
1,735 SqFt
OPEN HOUSE
Sat Feb 01, 1:30pm - 3:30pm
Sun Feb 02, 1:30pm - 3:30pm
UPDATED:
01/26/2025 06:19 PM
Key Details
Property Type Single Family Home
Sub Type Single Family Residence
Listing Status Active
Purchase Type For Sale
Square Footage 1,735 sqft
Price per Sqft $345
Subdivision Winter Park Pines
MLS Listing ID O6259041
Bedrooms 3
Full Baths 2
HOA Fees $60/ann
HOA Y/N Yes
Originating Board Stellar MLS
Year Built 1965
Annual Tax Amount $1,881
Lot Size 8,276 Sqft
Acres 0.19
Property Description
On the left is a dining room that can easily be converted into an office, playroom, or anything you desire. The large kitchen and adjacent family room, adorned with original terrazzo flooring and built-in features, bring warmth with another brick feature wall. These rooms flow seamlessly out to a large, screened porch and fenced yard with direct access to the serene Cady Way Trail. The home also includes a 2-car garage, an inside laundry room complete with a washer and dryer, and an attached storage shed perfect for bikes or other equipment.
This home is a perfect canvas for your personal touch, with fresh interior paint, a roof installed in 2018, a new air conditioner in 2022, and a brand-new electrical system in 2024.
Winter Park Pines offers an excellent voluntary community association with no required HOA fees. The optional $60 per year ensures the upkeep of the community signage and common area landscaping, the distribution of the bi-monthly "Needles from the Pines" newsletter, special neighborhood events, and more.
Location
State FL
County Orange
Community Winter Park Pines
Zoning R-1A
Interior
Interior Features Walk-In Closet(s)
Heating Central
Cooling Central Air
Flooring Carpet, Terrazzo
Furnishings Unfurnished
Fireplace false
Appliance Dishwasher, Disposal, Dryer, Microwave, Range, Refrigerator, Washer
Laundry Inside
Exterior
Exterior Feature Other
Garage Spaces 2.0
Utilities Available Cable Connected, Electricity Connected, Water Connected
Roof Type Shingle
Attached Garage true
Garage true
Private Pool No
Building
Story 1
Entry Level One
Foundation Slab
Lot Size Range 0 to less than 1/4
Sewer Public Sewer
Water Public
Structure Type Block
New Construction false
Schools
Elementary Schools Brookshire Elem
Middle Schools Glenridge Middle
High Schools Winter Park High
Others
Pets Allowed Yes
Senior Community No
Ownership Fee Simple
Monthly Total Fees $5
Acceptable Financing Cash, Conventional, FHA, VA Loan
Membership Fee Required Optional
Listing Terms Cash, Conventional, FHA, VA Loan
Special Listing Condition None






