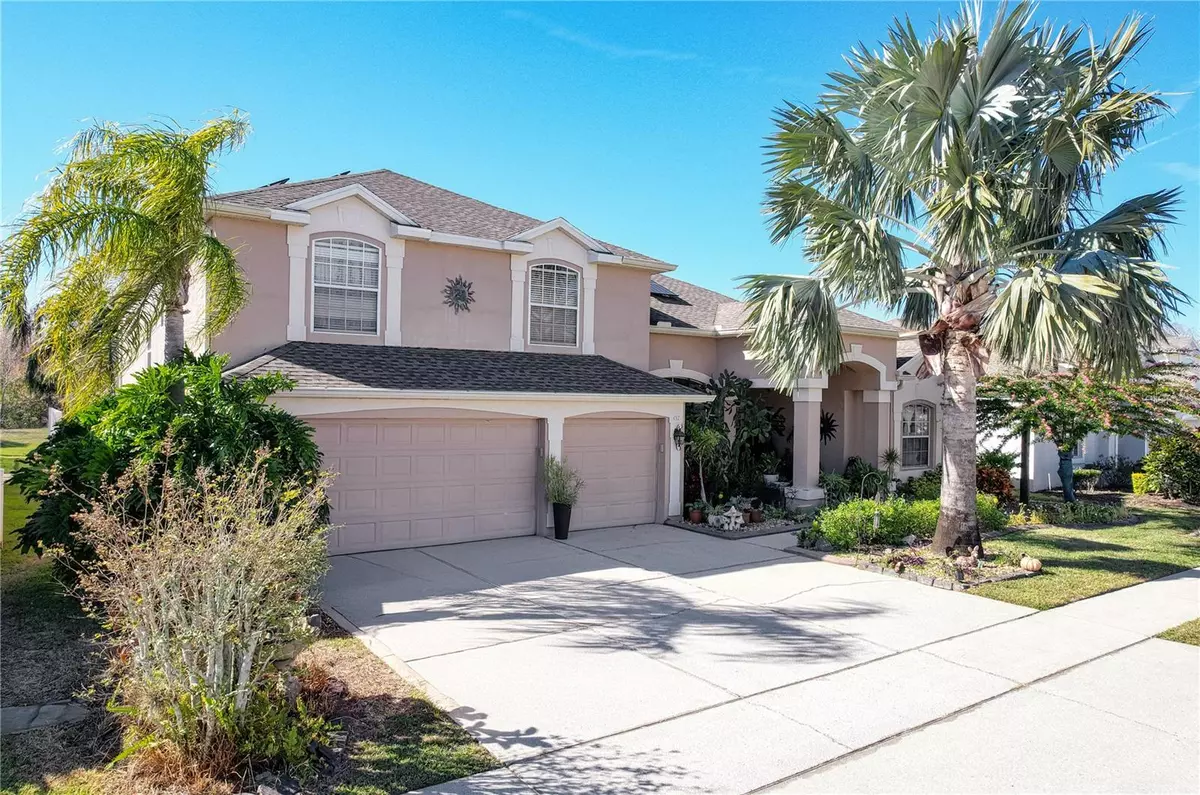437 PRESTWICK DR Davenport, FL 33897
5 Beds
3 Baths
3,342 SqFt
UPDATED:
01/15/2025 03:53 PM
Key Details
Property Type Single Family Home
Sub Type Single Family Residence
Listing Status Active
Purchase Type For Sale
Square Footage 3,342 sqft
Price per Sqft $178
Subdivision Highlands Reserve Ph 02 & 04
MLS Listing ID O6270051
Bedrooms 5
Full Baths 3
HOA Fees $580/ann
HOA Y/N Yes
Originating Board Stellar MLS
Year Built 2001
Annual Tax Amount $6,526
Lot Size 8,276 Sqft
Acres 0.19
Property Description
Step into an open and inviting space, where the grand foyer welcomes you into an elegant formal dining room and a charming living room with direct patio access. The heart of the home is the gourmet kitchen, complete with solid wood cabinets, stainless steel appliances, and abundant storage and counter space. The kitchen overlooks the spacious family room, which seamlessly opens to a large screened-in lanai featuring an expansive pool and deck area, perfect for entertaining or relaxing in the Florida sun.
The main floor is highlighted by a magnificent primary suite with an attached home office and private patio access. The ensuite bathroom is a retreat in itself, offering twin vanities, a walk-in shower, and his & hers walk-in wardrobes. A second bedroom with patio access and an adjacent bathroom completes the downstairs layout. Upstairs, you'll find three additional bedrooms, two with walk-in closets, and a shared bathroom with twin vanities and a spacious shower.
This home boasts numerous upgrades, including a new roof (2023), new water heater (2024), updated HVAC systems (2024 & 2022), a new pool pump (2024), resurfaced pool, solar panels to reduce electricity costs, and an electric car charger. With new vinyl flooring upstairs and thoughtful updates throughout, this home is truly move-in ready. Whether you're looking for a primary residence or an income-generating property (short-term rentals allowed), this gem is an opportunity you don't want to miss.
Location
State FL
County Polk
Community Highlands Reserve Ph 02 & 04
Interior
Interior Features Built-in Features, Ceiling Fans(s), Eat-in Kitchen, High Ceilings, Open Floorplan, Primary Bedroom Main Floor, Solid Surface Counters, Split Bedroom, Thermostat, Walk-In Closet(s)
Heating Central, Electric
Cooling Central Air
Flooring Carpet, Ceramic Tile, Tile, Vinyl
Fireplace false
Appliance Dishwasher, Disposal, Dryer, Electric Water Heater, Microwave, Range, Refrigerator, Washer, Whole House R.O. System
Laundry Electric Dryer Hookup, Inside, Laundry Room, Washer Hookup
Exterior
Exterior Feature Lighting, Rain Gutters, Sidewalk, Sliding Doors
Garage Spaces 3.0
Pool In Ground
Utilities Available BB/HS Internet Available, Cable Available, Electricity Connected, Phone Available, Public, Sewer Connected, Sprinkler Recycled, Street Lights, Water Connected
Roof Type Shingle
Attached Garage true
Garage true
Private Pool Yes
Building
Entry Level Two
Foundation Slab
Lot Size Range 0 to less than 1/4
Sewer Public Sewer
Water Public
Structure Type Block,Stucco
New Construction false
Schools
Elementary Schools Citrus Ridge
Middle Schools Daniel Jenkins Academy Of Technology Middle
High Schools Davenport High School
Others
Pets Allowed Yes
Senior Community No
Ownership Fee Simple
Monthly Total Fees $48
Acceptable Financing Cash, Conventional, FHA, VA Loan
Membership Fee Required Required
Listing Terms Cash, Conventional, FHA, VA Loan
Special Listing Condition None






