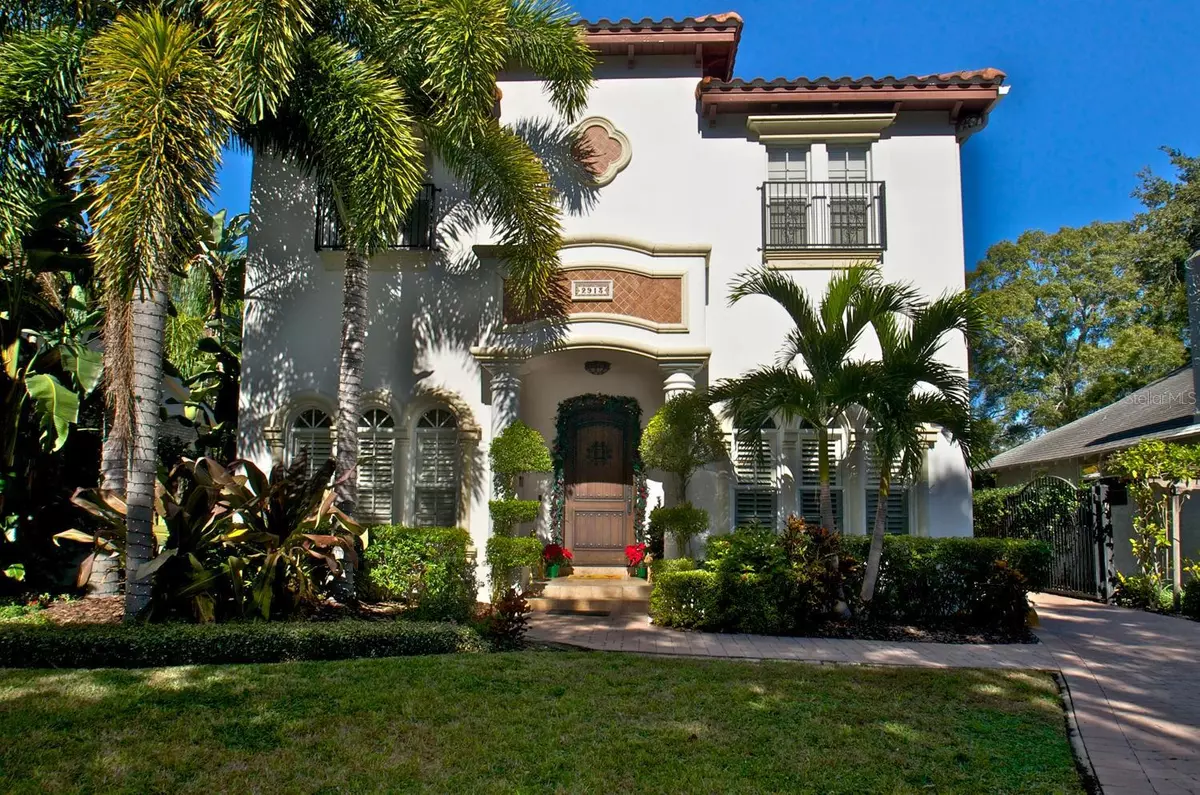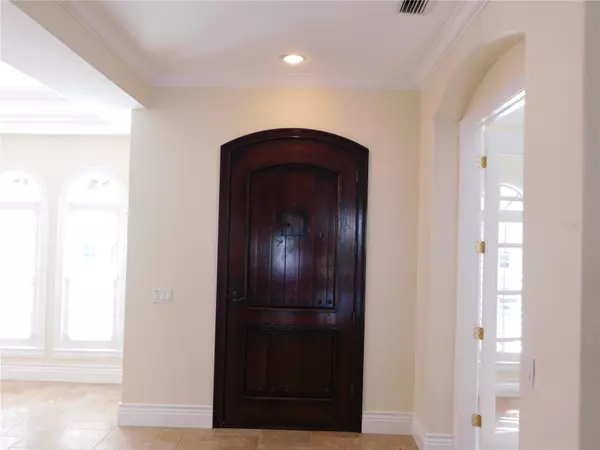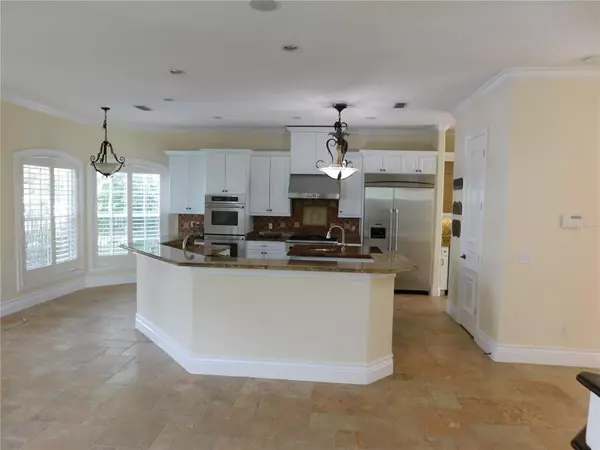2913 W BAY VILLA AVE Tampa, FL 33611
4 Beds
3 Baths
2,927 SqFt
UPDATED:
01/19/2025 02:26 AM
Key Details
Property Type Single Family Home
Sub Type Single Family Residence
Listing Status Pending
Purchase Type For Rent
Square Footage 2,927 sqft
Subdivision Bay City Rev Map
MLS Listing ID TB8338927
Bedrooms 4
Full Baths 2
Half Baths 1
HOA Y/N No
Originating Board Stellar MLS
Year Built 2004
Lot Size 5,662 Sqft
Acres 0.13
Property Description
Location
State FL
County Hillsborough
Community Bay City Rev Map
Rooms
Other Rooms Formal Dining Room Separate, Great Room
Interior
Interior Features Eat-in Kitchen, High Ceilings, Open Floorplan, Split Bedroom, Window Treatments
Heating Central
Cooling Central Air, Zoned
Flooring Ceramic Tile
Furnishings Unfurnished
Appliance Built-In Oven, Dishwasher, Dryer, Microwave, Range, Refrigerator
Laundry Laundry Room
Exterior
Exterior Feature Irrigation System, Outdoor Kitchen
Garage Spaces 2.0
Pool Gunite, Heated
Utilities Available Sewer Connected
Attached Garage true
Garage true
Private Pool Yes
Building
Entry Level Two
New Construction false
Schools
Elementary Schools Roosevelt-Hb
Middle Schools Coleman-Hb
High Schools Plant-Hb
Others
Pets Allowed Breed Restrictions, Yes
Senior Community No
Pet Size Very Small (Under 15 Lbs.)
Num of Pet 1






