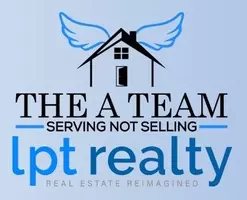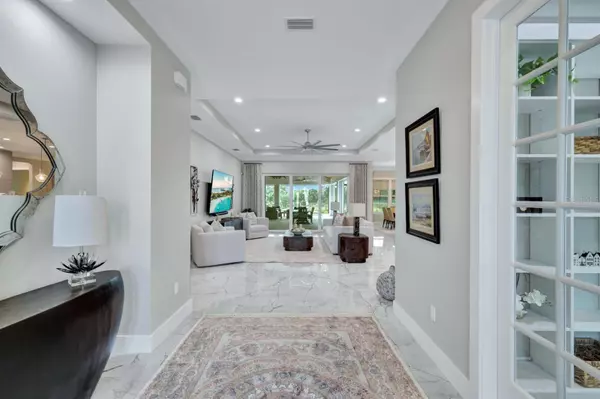28976 SMUGGLERS LN Punta Gorda, FL 33982
4 Beds
3 Baths
2,870 SqFt
UPDATED:
01/19/2025 10:41 PM
Key Details
Property Type Single Family Home
Sub Type Single Family Residence
Listing Status Active
Purchase Type For Sale
Square Footage 2,870 sqft
Price per Sqft $522
Subdivision The Estates On Peace River
MLS Listing ID A4636610
Bedrooms 4
Full Baths 3
HOA Fees $935/qua
HOA Y/N Yes
Originating Board Stellar MLS
Year Built 2022
Annual Tax Amount $8,217
Lot Size 1.290 Acres
Acres 1.29
Property Description
Step inside and be captivated by the inviting, open layout that seamlessly blends sophisticated elegance with luxurious comfort. The four spacious bedrooms and three beautifully appointed baths offer generous space for both family and guests. The private, well-sized primary suite is a serene retreat, boasting a spa-worthy bathroom with luxurious finishes that rival your favorite resort, and a large custom closet designed to keep you organized in style.
At the heart of the home lies a chef's dream kitchen—featuring exquisite, high-quality European cabinets that combine sleek design with superior functionality, along with top-of-the-line, built-in Miele appliances for the ultimate in culinary performance. A walk-in pantry completes the space, perfectly designed to meet your every storage need with flair and efficiency.
Beyond the impeccable interior, the outdoor living area truly elevates this home to a class of its own. A sprawling lanai, adorned with stunning pine tongue-and-groove ceilings, offers multiple seating areas to relax and entertain. The large outdoor kitchen is fully equipped to handle gatherings of any size, while the saltwater pool and spa create an entertainer's paradise. Imagine cozy evenings by the custom-built firepit, where you can unwind under a canopy of stars.
Boating enthusiasts will revel in the dedicated 12,000-lb boat lift with direct access to Charlotte Harbor and beyond, promising endless waterfront adventures to Sanibel, Captiva, Useppa, and beyond. The expansive, fenced yard includes a puppy run, ensuring your four-legged friends feel just as pampered as you do.
Custom touches abound throughout the property, including built-in office cabinetry, a spacious three-car garage equipped with custom storage solutions and an EV charging station, a Whole House RO water system, a comprehensive security and camera system, and a powerful 24kW whole-house generator for continuous peace of mind.
Every corner of this extraordinary residence tells a story of luxury, meticulous attention to detail, and modern refinement. This is far more than a house—it's a lifestyle, a haven, and the perfect canvas for creating lifelong memories.
Location
State FL
County Charlotte
Community The Estates On Peace River
Zoning RE1
Interior
Interior Features Built-in Features, Eat-in Kitchen, Open Floorplan, Primary Bedroom Main Floor, Window Treatments
Heating Central
Cooling Central Air
Flooring Luxury Vinyl, Tile
Fireplace false
Appliance Bar Fridge, Built-In Oven, Convection Oven, Cooktop, Dishwasher, Disposal, Dryer, Electric Water Heater, Exhaust Fan, Freezer, Kitchen Reverse Osmosis System, Microwave, Range Hood, Refrigerator, Whole House R.O. System
Laundry Electric Dryer Hookup, Laundry Room
Exterior
Exterior Feature Dog Run, Hurricane Shutters, Irrigation System, Lighting, Outdoor Grill, Outdoor Kitchen, Private Mailbox, Rain Gutters, Storage
Garage Spaces 3.0
Fence Fenced, Other, Vinyl
Pool Gunite, Heated, In Ground
Community Features Deed Restrictions, Gated Community - No Guard
Utilities Available BB/HS Internet Available, Electricity Connected, Other
Amenities Available Recreation Facilities
Waterfront Description Canal - Brackish,Canal - Saltwater,Marina
Water Access Yes
Water Access Desc Canal - Brackish,Canal - Saltwater,Gulf/Ocean,Marina
View Park/Greenbelt, Trees/Woods
Roof Type Metal
Porch Covered, Front Porch, Porch, Rear Porch, Screened
Attached Garage true
Garage true
Private Pool Yes
Building
Lot Description Landscaped, Near Marina
Story 1
Entry Level One
Foundation Block
Lot Size Range 1 to less than 2
Sewer Private Sewer, Other
Water Private, Public, See Remarks, Well
Architectural Style Coastal, Courtyard, Custom, Florida, Key West
Structure Type HardiPlank Type,Stucco
New Construction false
Others
Pets Allowed Cats OK, Dogs OK
HOA Fee Include Common Area Taxes,Insurance,Maintenance Grounds,Management,Private Road
Senior Community No
Ownership Fee Simple
Monthly Total Fees $311
Acceptable Financing Cash, Conventional
Membership Fee Required Required
Listing Terms Cash, Conventional
Special Listing Condition None






