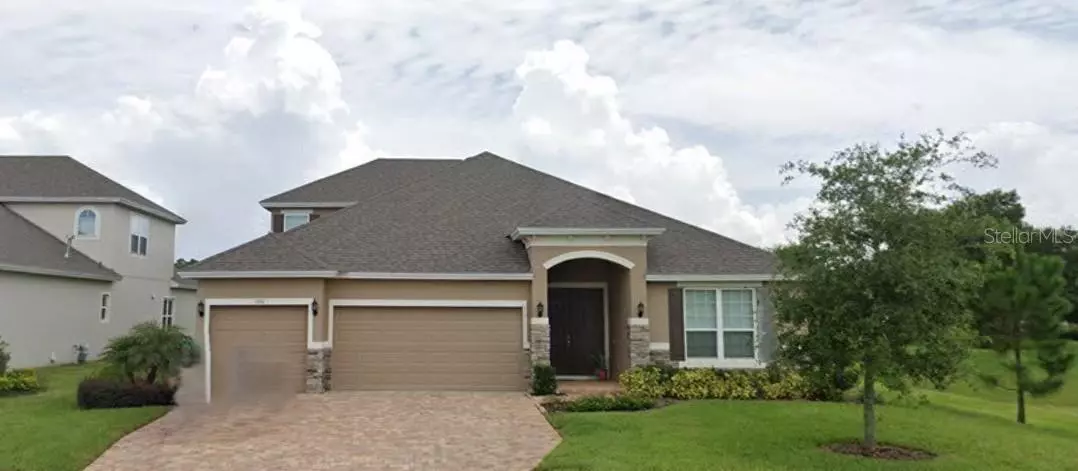1350 CAVENDER CREEK RD Minneola, FL 34715
4 Beds
4 Baths
2,945 SqFt
OPEN HOUSE
Sat Jan 25, 11:00am - 2:00pm
Sun Jan 26, 11:00am - 2:00pm
UPDATED:
01/22/2025 10:50 PM
Key Details
Property Type Single Family Home
Sub Type Single Family Residence
Listing Status Active
Purchase Type For Sale
Square Footage 2,945 sqft
Price per Sqft $217
Subdivision Ardmore Reserve Phase I
MLS Listing ID G5091722
Bedrooms 4
Full Baths 4
HOA Fees $65/mo
HOA Y/N Yes
Originating Board Stellar MLS
Year Built 2016
Annual Tax Amount $5,853
Lot Size 9,147 Sqft
Acres 0.21
Property Description
Welcome to this stunning Avalon model home, offering 2,493 square feet of thoughtfully designed living space. This spacious two-story residence can be perfectly situated on your lot to maximize privacy with no rear neighbors, creating an ideal setting for your private screened pool oasis.
Home Highlights:
The heart of this home features an open-concept design where the great room, dining area, and kitchen flow seamlessly together, creating an ideal space for both family gatherings and entertaining. The kitchen offers a walk-in pantry and, an elegant oversized island with knee space.
The luxurious owner's suite serves as a private sanctuary, featuring a spa-inspired bathroom designed for ultimate comfort:
Dual split vanities offering personal space and ample storage, Elegant soaking tub for relaxation, Spacious walk-in shower
Private water closet for added privacy.
This home offers Three additional bedrooms an bonus room for family or guests.
This thoughtfully designed upper-level retreat offers the perfect solution for evolving family needs, whether hosting extended family, creating a private work-from-home space, or establishing an entertainment haven. The bonus suite's inclusion of a full bathroom and walk-in closet elevates its functionality, making it a truly versatile addition to your home's living space.
Ardmore Reserve offers the perfect blend of community amenities and convenient access to daily necessities:
Community pool and playground for family recreation
Quick access to the Minneola Sports Complex
Short distance to Publix Shopping Center
Easy commuting with nearby Turnpike entrance
Access to the scenic 13-mile Minneola Trail for biking and walking.
This home combines the privacy you desire with the community connections you value, making it an ideal choice for families seeking both space and convenience in a premier location.
Location
State FL
County Lake
Community Ardmore Reserve Phase I
Zoning PUD
Rooms
Other Rooms Bonus Room, Inside Utility
Interior
Interior Features Ceiling Fans(s), Eat-in Kitchen, Kitchen/Family Room Combo, Living Room/Dining Room Combo, Open Floorplan, Primary Bedroom Main Floor, Split Bedroom, Stone Counters, Thermostat, Walk-In Closet(s)
Heating Central, Electric
Cooling Central Air
Flooring Carpet, Ceramic Tile
Furnishings Unfurnished
Fireplace false
Appliance Dishwasher, Disposal, Exhaust Fan, Gas Water Heater, Refrigerator, Trash Compactor
Laundry Inside, Laundry Room
Exterior
Exterior Feature Irrigation System, Lighting, Sidewalk, Sliding Doors
Parking Features Driveway, Garage Door Opener, Off Street
Garage Spaces 3.0
Pool In Ground
Community Features Deed Restrictions, Playground, Pool, Sidewalks
Utilities Available Cable Available, Electricity Connected, Public, Sewer Connected, Street Lights, Water Connected
Amenities Available Fence Restrictions, Playground, Pool
Roof Type Shingle
Porch Covered, Deck, Enclosed, Porch, Screened
Attached Garage true
Garage true
Private Pool Yes
Building
Lot Description Flag Lot, Oversized Lot, Sidewalk, Paved
Entry Level Two
Foundation Slab
Lot Size Range 0 to less than 1/4
Sewer Public Sewer
Water Public
Architectural Style Traditional
Structure Type Block,Stucco,Wood Frame
New Construction false
Schools
Elementary Schools Grassy Lake Elementary
Middle Schools East Ridge Middle
High Schools Lake Minneola High
Others
Pets Allowed Yes
HOA Fee Include Pool
Senior Community No
Ownership Fee Simple
Monthly Total Fees $65
Acceptable Financing Cash, Conventional, FHA
Membership Fee Required Required
Listing Terms Cash, Conventional, FHA
Special Listing Condition None






