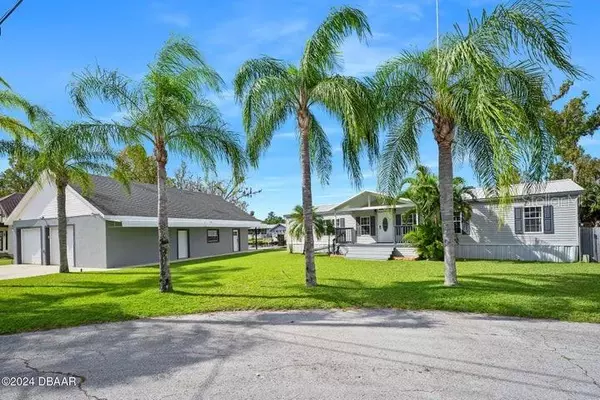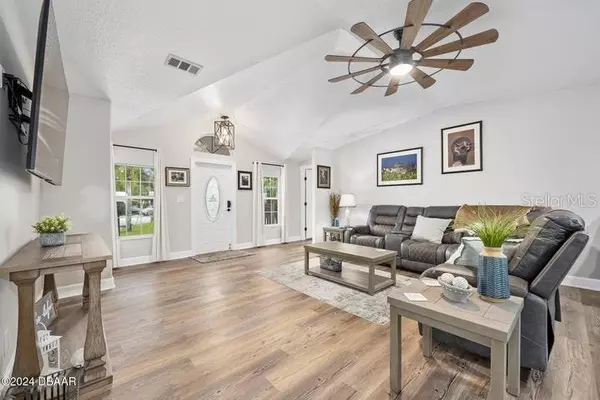55806 CARROLL ST Astor, FL 32102
3 Beds
4 Baths
2,800 SqFt
UPDATED:
01/22/2025 06:06 PM
Key Details
Property Type Manufactured Home
Sub Type Manufactured Home - Post 1977
Listing Status Active
Purchase Type For Sale
Square Footage 2,800 sqft
Price per Sqft $209
Subdivision Holiday Haven Campsites Unit 03
MLS Listing ID FC306660
Bedrooms 3
Full Baths 3
Half Baths 1
HOA Y/N No
Originating Board Stellar MLS
Year Built 2020
Annual Tax Amount $2,745
Lot Size 0.340 Acres
Acres 0.34
Property Description
Off of the opposite end of the kitchen you will find a fantastic utility room with a full closet and cabinetry over the laundry with space to add a second refrigerator or freezer. Head outside the side door to an all new deck and the WHOLE HOUSE GENERATOR which runs on propane also located on this side of the home. Back through the utility room you find the hallway which will bring you to two bedrooms with plenty of natural light and a full bathroom. With a coveted split floor plan, The primary suite is on the opposite end of the house and is the entire width of the home. With a graciously sized primary bedroom and 1.5 bath separated by a walk - through closet, this suite is a must see! Across the walkway to the detached concrete building you will find an oversized garage built with a poured- concrete & rebar Safe Room big enough for all of your valuables. In the garage you will notice an electric lift that was installed to make moving heavy items and storage bins a breeze when you need to store them in the loft above the garage. Spray foam insulation was done in the garage building for maximum efficiency. Off the back of the garage there is a bonus/ game room equipped with a kitchenette and full bathroom. Host all the parties for your families and friends right here! Or great RENTAL POTENTIAL. The bonus room opens up to a canal front patio with access to the backyard and dockage. Outside on the back patio is the stairs that lead to the air conditioned loft and storage room above the bonus room and garage. Possibilities are endless.. future owners could add a 2nd story Deck off the loft for a great lounging area with amazing canal views! Within a very short canal ride to the St. John's River and short distance to Lake George and the Springs.
Location
State FL
County Lake
Community Holiday Haven Campsites Unit 03
Zoning R-7
Rooms
Other Rooms Bonus Room
Interior
Interior Features Built-in Features, Ceiling Fans(s), Eat-in Kitchen
Heating Central
Cooling Central Air
Flooring Luxury Vinyl
Fireplace false
Appliance Dishwasher, Microwave, Range, Refrigerator
Laundry Laundry Room
Exterior
Exterior Feature Storage
Parking Features Bath In Garage, Workshop in Garage
Garage Spaces 3.0
Utilities Available Electricity Connected, Water Connected
Waterfront Description Canal Front
View Y/N Yes
Water Access Yes
Water Access Desc Canal - Brackish,River
View Water
Roof Type Shingle
Porch Covered, Rear Porch, Screened
Attached Garage false
Garage true
Private Pool No
Building
Lot Description Cul-De-Sac
Story 1
Entry Level One
Foundation Pillar/Post/Pier
Lot Size Range 1/4 to less than 1/2
Sewer Public Sewer
Water Public
Structure Type Wood Frame
New Construction false
Others
Pets Allowed Yes
Senior Community No
Ownership Fee Simple
Acceptable Financing Cash
Listing Terms Cash
Special Listing Condition None






