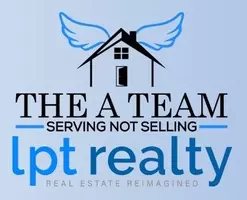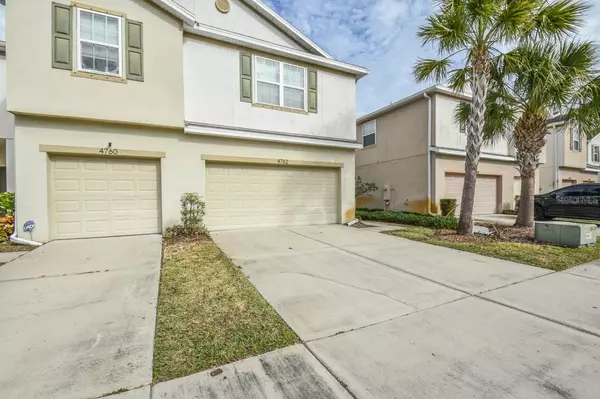Address not disclosed Tampa, FL 33619
3 Beds
3 Baths
1,880 SqFt
UPDATED:
01/22/2025 09:26 PM
Key Details
Property Type Townhouse
Sub Type Townhouse
Listing Status Active
Purchase Type For Sale
Square Footage 1,880 sqft
Price per Sqft $162
Subdivision Harvest Creek Village
MLS Listing ID TB8341623
Bedrooms 3
Full Baths 2
Half Baths 1
HOA Fees $375/mo
HOA Y/N Yes
Originating Board Stellar MLS
Year Built 2016
Annual Tax Amount $3,715
Lot Size 2,613 Sqft
Acres 0.06
Property Description
Enjoy access to multiple amenities, including two pools—one conveniently located within Magnolia West—and others in nearby Magnolia communities. For outdoor activities, there's a half basketball court and several playgrounds, including one just steps away in your own neighborhood.
With its thoughtful upgrades and prime location, this home offers the perfect blend of comfort, style, and convenience. Don't miss the chance to make it yours!
Location
State FL
County Hillsborough
Community Harvest Creek Village
Zoning PD
Rooms
Other Rooms Loft
Interior
Interior Features Kitchen/Family Room Combo, Solid Surface Counters
Heating Central, Electric
Cooling Central Air
Flooring Carpet, Ceramic Tile
Fireplace false
Appliance Dishwasher, Microwave, Range, Refrigerator
Laundry Laundry Closet, Upper Level
Exterior
Exterior Feature Sidewalk, Sliding Doors
Parking Features Garage Door Opener
Garage Spaces 2.0
Community Features Clubhouse, Deed Restrictions, Fitness Center, Gated Community - No Guard, Park, Playground, Pool
Utilities Available BB/HS Internet Available, Fiber Optics, Sewer Connected, Street Lights, Water Connected
Roof Type Shingle
Porch Covered, Rear Porch, Screened
Attached Garage true
Garage true
Private Pool No
Building
Entry Level Two
Foundation Slab
Lot Size Range 0 to less than 1/4
Sewer Public Sewer
Water Public
Structure Type Stucco
New Construction false
Schools
Elementary Schools Frost Elementary School
Middle Schools Giunta Middle-Hb
High Schools Spoto High-Hb
Others
Pets Allowed Breed Restrictions, Cats OK, Dogs OK
HOA Fee Include Maintenance Structure,Maintenance Grounds
Senior Community No
Ownership Fee Simple
Monthly Total Fees $375
Acceptable Financing Cash, Conventional, FHA
Listing Terms Cash, Conventional, FHA
Special Listing Condition None






