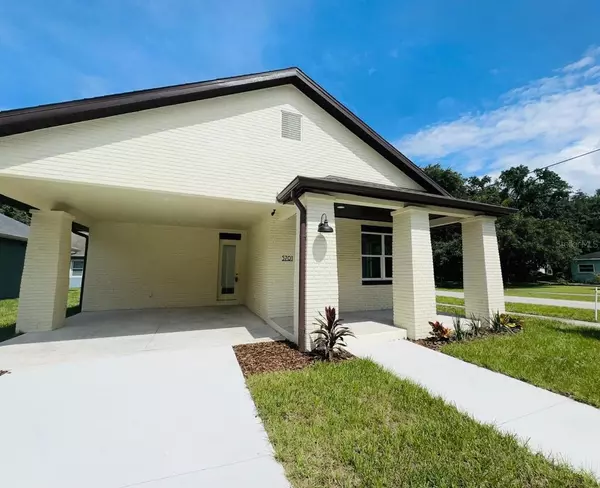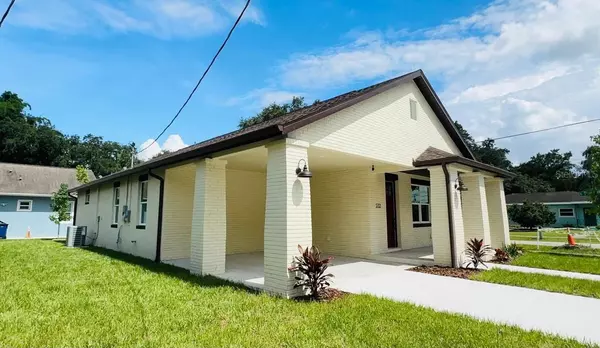5701 N 20TH ST Tampa, FL 33610
3 Beds
2 Baths
1,588 SqFt
UPDATED:
01/22/2025 09:26 PM
Key Details
Property Type Single Family Home
Sub Type Single Family Residence
Listing Status Active
Purchase Type For Sale
Square Footage 1,588 sqft
Price per Sqft $330
Subdivision Winifred Park
MLS Listing ID TB8341665
Bedrooms 3
Full Baths 2
HOA Y/N No
Originating Board Stellar MLS
Year Built 2024
Annual Tax Amount $1,343
Lot Size 5,662 Sqft
Acres 0.13
Property Description
Welcome to modern luxury and comfort in the heart of Tampa! This stunning NEWLY BUILT 2024 home is a masterpiece of contemporary design, offering everything you need to live your best life.
? Why You'll Love This Home:
Brand-New Construction: Enjoy the peace of mind that comes with a brand-new home, built with the latest in energy-efficient technology and sleek, modern finishes.
Spacious Layout: Featuring 3 bedrooms and 2 bathrooms, this home is perfect for families, entertaining, or working from home.
Gourmet Kitchen: Cook up a storm in the stylish kitchen with premium stainless-steel appliances, chic countertops, and plenty of storage.
Prime Location: Nestled in a vibrant community with easy access to schools, shopping, dining, and major highways.
Move-In Ready: All the hard work is done—just bring your furniture and start making memories!
?? This home won't last long! Whether you're a first-time buyer, upgrading, or investing, 5701 N 20th St offers the perfect blend of quality, convenience, and style.
?? Call today to schedule your private tour and make this dream home YOURS before it's gone!
Your future starts here. ??
Location
State FL
County Hillsborough
Community Winifred Park
Zoning SH-RS
Interior
Interior Features Attic Fan, Walk-In Closet(s)
Heating Central
Cooling Central Air
Flooring Laminate
Furnishings Turnkey
Fireplace false
Appliance Dishwasher, Disposal, Microwave, Range, Refrigerator
Laundry Inside, Washer Hookup
Exterior
Exterior Feature Lighting, Private Mailbox, Rain Gutters, Sidewalk
Utilities Available Public
Roof Type Shingle
Porch Covered, Front Porch
Attached Garage false
Garage false
Private Pool No
Building
Entry Level One
Foundation Block
Lot Size Range 0 to less than 1/4
Sewer Public Sewer
Water Public
Structure Type Block
New Construction true
Schools
Elementary Schools Foster-Hb
Middle Schools Sligh-Hb
High Schools Middleton-Hb
Others
Senior Community No
Ownership Fee Simple
Acceptable Financing Cash, Conventional, FHA
Listing Terms Cash, Conventional, FHA
Special Listing Condition None






