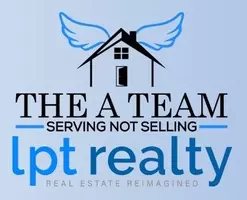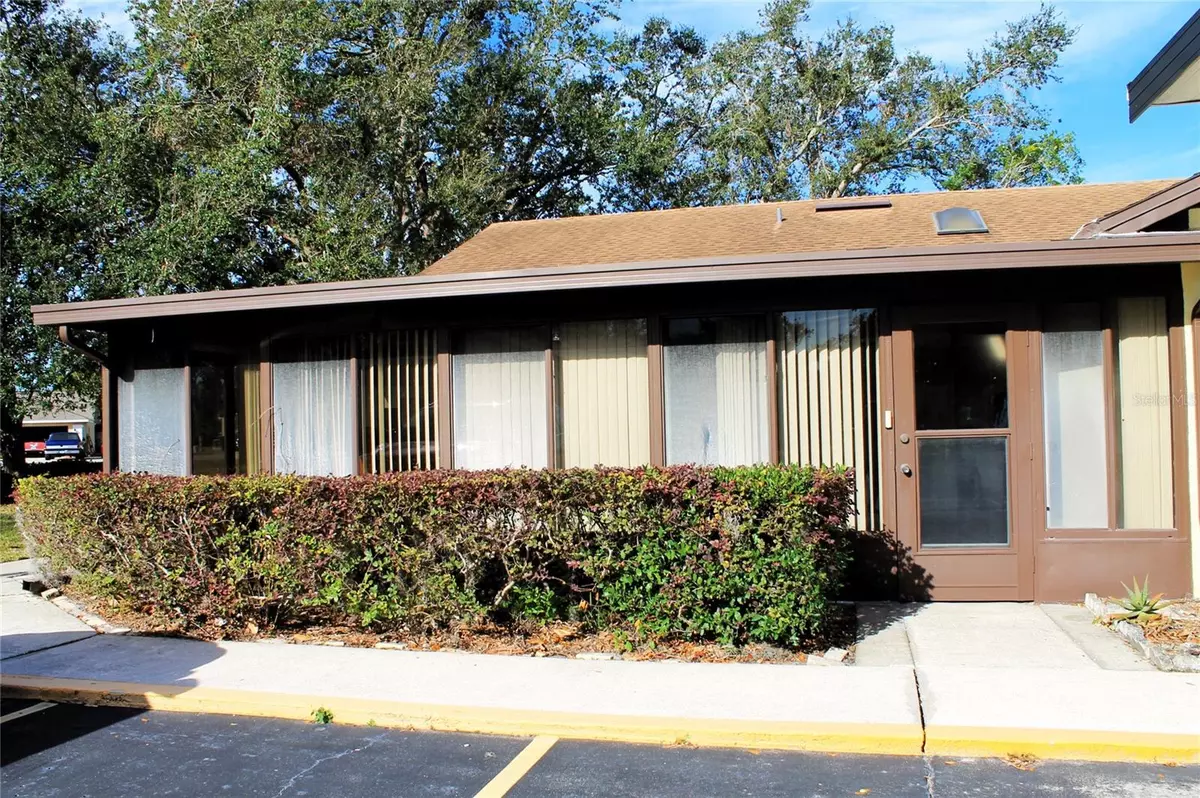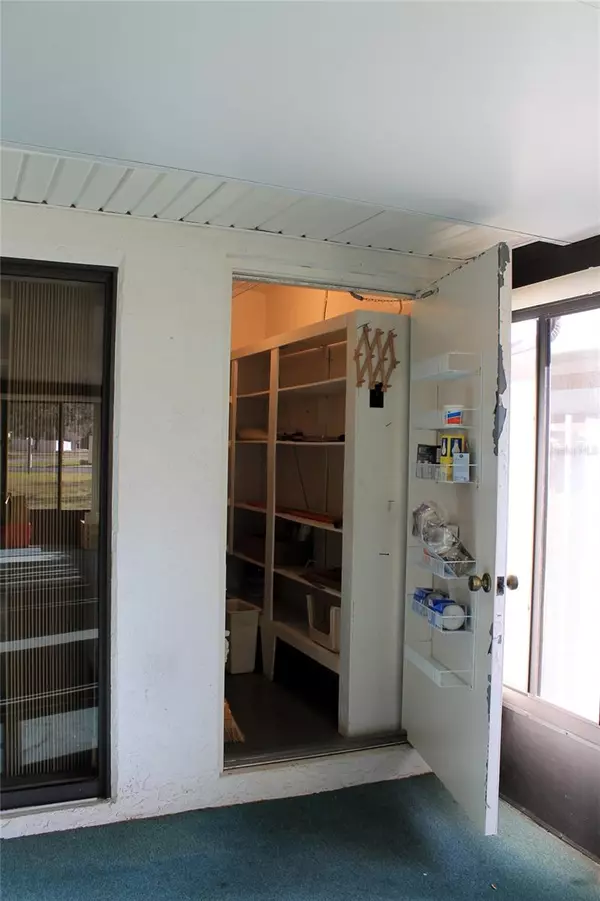40 KIMBERLY CT Winter Haven, FL 33880
2 Beds
2 Baths
1,044 SqFt
UPDATED:
02/01/2025 03:00 AM
Key Details
Property Type Single Family Home
Sub Type Single Family Residence
Listing Status Pending
Purchase Type For Sale
Square Footage 1,044 sqft
Price per Sqft $119
Subdivision Brandy Chase Village A Rep
MLS Listing ID P4933501
Bedrooms 2
Full Baths 2
Construction Status Pending 3rd Party Appro
HOA Fees $260/mo
HOA Y/N Yes
Originating Board Stellar MLS
Year Built 1985
Annual Tax Amount $514
Lot Size 1,742 Sqft
Acres 0.04
Lot Dimensions 36x47
Property Description
This delightful home features a skylight, an enclosed sunroom, and a primary bedroom with a convenient walk-in shower. The guest bathroom includes a tub/shower combo. Located in a friendly 55+ community, residents can enjoy amenities such as a swimming pool and shuffleboard courts.
Winter Haven boasts casual and elegant dining, boutique shops, and plenty of entertainment options. The Winter Haven Theater is less than 5 miles away, and the city offers numerous parks to enjoy. The area is also famous for its world-renowned boating and fishing opportunities on the picturesque Chain of Lakes.
This home is a rare find. Bring your decorating ideas. A fresh coat of paint and this diamond will sparkel.
Location
State FL
County Polk
Community Brandy Chase Village A Rep
Interior
Interior Features Ceiling Fans(s), Skylight(s)
Heating Central, Electric
Cooling Central Air
Flooring Carpet, Linoleum
Furnishings Unfurnished
Fireplace false
Appliance Dishwasher, Electric Water Heater, Range, Refrigerator
Laundry Inside
Exterior
Exterior Feature Irrigation System, Lighting, Private Mailbox
Community Features Buyer Approval Required, Clubhouse, Community Mailbox, Pool
Utilities Available Electricity Connected, Public, Sewer Connected
Amenities Available Pool, Shuffleboard Court
Roof Type Shingle
Garage false
Private Pool No
Building
Story 1
Entry Level One
Foundation Slab
Lot Size Range 0 to less than 1/4
Sewer Public Sewer
Water None
Structure Type Block
New Construction false
Construction Status Pending 3rd Party Appro
Others
Pets Allowed Cats OK, Dogs OK, Number Limit, Size Limit, Yes
HOA Fee Include Common Area Taxes,Pool,Insurance,Maintenance Grounds,Private Road,Sewer,Trash,Water
Senior Community Yes
Pet Size Medium (36-60 Lbs.)
Ownership Fee Simple
Monthly Total Fees $260
Acceptable Financing Cash, Conventional, FHA, VA Loan
Membership Fee Required Required
Listing Terms Cash, Conventional, FHA, VA Loan
Num of Pet 1
Special Listing Condition Probate Listing






