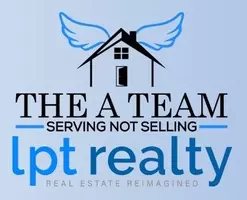8651 10TH ST N #128 St Petersburg, FL 33702
1 Bed
1 Bath
780 SqFt
OPEN HOUSE
Sat Feb 08, 11:00am - 1:00pm
UPDATED:
02/01/2025 09:31 PM
Key Details
Property Type Condo
Sub Type Condominium
Listing Status Active
Purchase Type For Sale
Square Footage 780 sqft
Price per Sqft $215
Subdivision Barcley Estates
MLS Listing ID TB8343158
Bedrooms 1
Full Baths 1
Condo Fees $551
HOA Y/N No
Originating Board Stellar MLS
Year Built 1971
Annual Tax Amount $2,682
Lot Size 1.780 Acres
Acres 1.78
Property Description
Storm windows and coverings.
Location
State FL
County Pinellas
Community Barcley Estates
Direction N
Rooms
Other Rooms Florida Room
Interior
Interior Features Ceiling Fans(s), Living Room/Dining Room Combo, Walk-In Closet(s), Window Treatments
Heating Electric
Cooling Central Air
Flooring Laminate
Furnishings Negotiable
Fireplace false
Appliance Dishwasher, Dryer, Electric Water Heater, Microwave, Range, Refrigerator, Washer
Laundry Electric Dryer Hookup, Laundry Room, Same Floor As Condo Unit, Washer Hookup
Exterior
Exterior Feature Courtyard, Lighting, Sprinkler Metered, Storage
Pool In Ground
Community Features Buyer Approval Required, Clubhouse, Community Mailbox, Pool
Utilities Available Cable Available, Electricity Available, Public
Amenities Available Clubhouse, Laundry, Maintenance, Pool, Shuffleboard Court, Storage
Roof Type Shingle
Garage false
Private Pool No
Building
Story 1
Entry Level One
Foundation Block, Concrete Perimeter
Sewer Public Sewer
Water Public
Structure Type Block,Concrete
New Construction false
Others
Pets Allowed Cats OK
HOA Fee Include Pool,Insurance,Sewer,Trash,Water
Senior Community Yes
Ownership Condominium
Monthly Total Fees $551
Acceptable Financing Cash, Conventional
Membership Fee Required Required
Listing Terms Cash, Conventional
Special Listing Condition None






