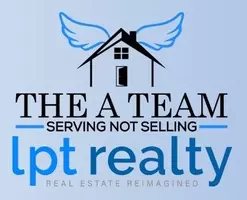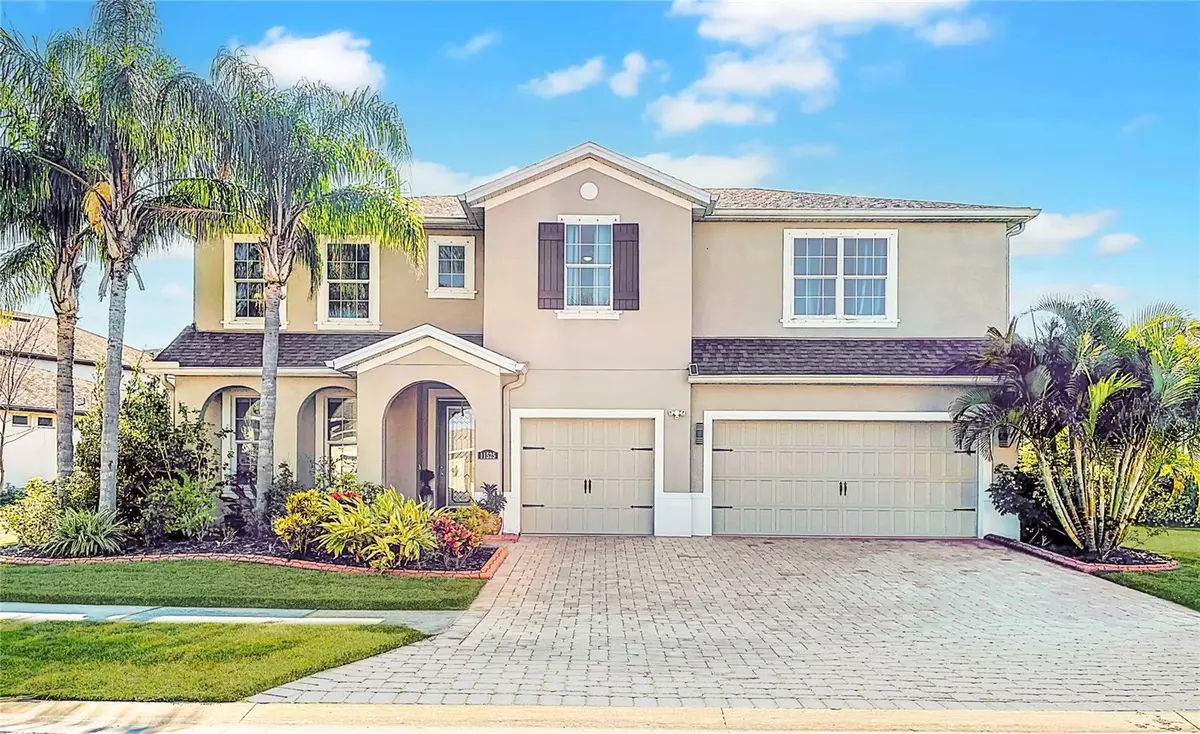11525 LAKE LUCAYA DR Riverview, FL 33579
4 Beds
5 Baths
3,618 SqFt
UPDATED:
02/02/2025 04:52 AM
Key Details
Property Type Single Family Home
Sub Type Single Family Residence
Listing Status Active
Purchase Type For Sale
Square Footage 3,618 sqft
Price per Sqft $259
Subdivision Lucaya Lake Club Ph 2C
MLS Listing ID TB8342911
Bedrooms 4
Full Baths 4
Half Baths 1
HOA Fees $86/mo
HOA Y/N Yes
Originating Board Stellar MLS
Year Built 2017
Annual Tax Amount $14,528
Lot Size 0.330 Acres
Acres 0.33
Property Description
Step inside to discover an inviting open floorplan with soaring high ceilings, a stunning stone fireplace, with built-in surround sound, perfect for movie night or hosting an event. The chef's kitchen is a masterpiece, boasting 2 tone cabinets, granite countertops, a double oven, natural gas cooktop, wine fridge, and an extra-large pantry with upgraded cabinetry.
The primary bedroom is conveniently located on the main level, offering a private retreat with tray ceilings and picturesque lake views. Upstairs, you'll find three spacious guest bedrooms, 2 bathrooms and a spacious bonus room, perfect for a game room, media space, or additional living area.
The outdoor living space is truly a highlight, featuring a large screened-in saltwater pool, private with lush landscaping, plenty of seating and a fully equipped outdoor kitchen, ideal for grilling and entertaining. A panoramic view of beautiful Lake Lucaya makes this space perfect for hosting summer barbecues, celebrating special occasions, or simply relaxing by the water.
Schedule your showing today and experience lakeside luxury at its finest!
Location
State FL
County Hillsborough
Community Lucaya Lake Club Ph 2C
Zoning PD
Rooms
Other Rooms Bonus Room, Den/Library/Office, Great Room, Loft
Interior
Interior Features Ceiling Fans(s), Crown Molding, High Ceilings, Kitchen/Family Room Combo, Living Room/Dining Room Combo, Open Floorplan, Primary Bedroom Main Floor, Stone Counters, Thermostat, Tray Ceiling(s), Window Treatments
Heating Central
Cooling Central Air
Flooring Carpet, Ceramic Tile, Wood
Fireplaces Type Electric, Living Room
Fireplace true
Appliance Built-In Oven, Cooktop, Dishwasher, Disposal, Dryer, Microwave, Water Softener, Wine Refrigerator
Laundry Laundry Room
Exterior
Exterior Feature Hurricane Shutters, Irrigation System, Outdoor Kitchen, Rain Gutters, Sliding Doors
Parking Features Driveway, Garage Door Opener
Garage Spaces 3.0
Pool In Ground, Outside Bath Access, Salt Water, Screen Enclosure
Community Features Deed Restrictions, Fitness Center, Gated Community - No Guard, Golf Carts OK, Playground, Pool, Sidewalks
Utilities Available Cable Connected, Electricity Connected, Natural Gas Connected, Sewer Connected, Water Connected
Waterfront Description Lake
View Y/N Yes
Water Access Yes
Water Access Desc Lake
View Pool, Water
Roof Type Shingle
Porch Front Porch, Rear Porch, Screened
Attached Garage true
Garage true
Private Pool Yes
Building
Entry Level Two
Foundation Slab
Lot Size Range 1/4 to less than 1/2
Sewer Public Sewer
Water Public
Structure Type Block,Stucco
New Construction false
Others
Pets Allowed Yes
HOA Fee Include Pool,Maintenance Grounds,Management
Senior Community No
Ownership Fee Simple
Monthly Total Fees $86
Acceptable Financing Cash, Conventional, VA Loan
Membership Fee Required Required
Listing Terms Cash, Conventional, VA Loan
Special Listing Condition None






