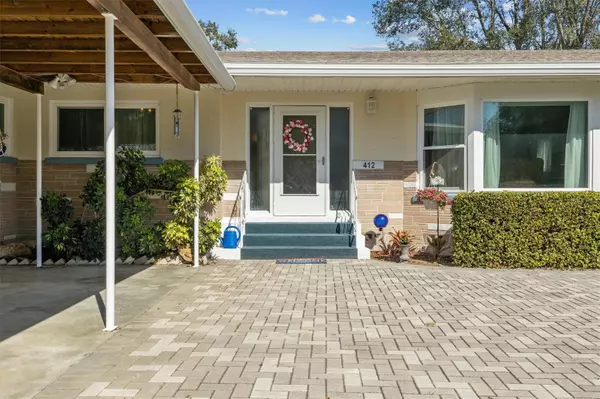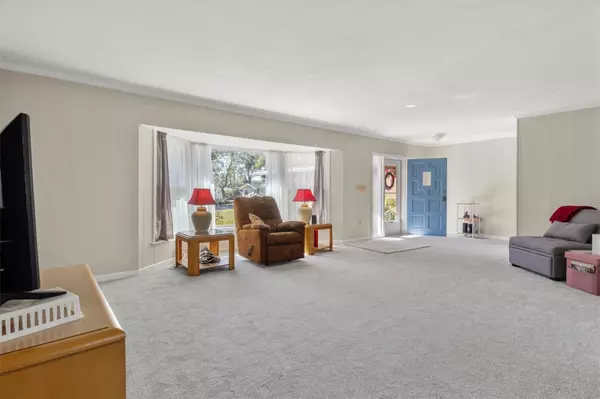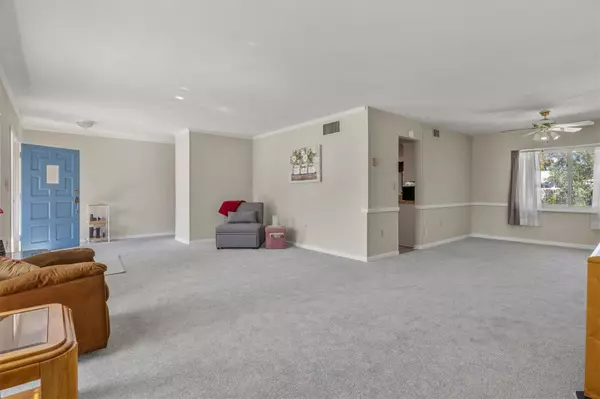412 HILLCREST DR SE Winter Haven, FL 33884
3 Beds
2 Baths
1,732 SqFt
UPDATED:
02/02/2025 03:49 PM
Key Details
Property Type Single Family Home
Sub Type Single Family Residence
Listing Status Active
Purchase Type For Sale
Square Footage 1,732 sqft
Price per Sqft $141
Subdivision Eloise Woods Lake Roy Unit
MLS Listing ID P4933552
Bedrooms 3
Full Baths 2
HOA Y/N No
Originating Board Stellar MLS
Year Built 1960
Annual Tax Amount $3,704
Lot Size 0.260 Acres
Acres 0.26
Lot Dimensions 82x135
Property Description
The home features a paver driveway, a 2-car carport, and a large block storage shed (with electricity)—perfect for housing all your outdoor essentials. Inside, you'll find a bright and open floor plan with a well-appointed kitchen and comfortable living spaces. Lovingly maintained by the same owner for 29 years, this home is now ready for its next chapter! Major updates provide peace of mind, including an updated shingle roof (05/2024) with a 10-year transferable warranty, vinyl double-paned windows (2021), updated water heater (2020), and a new HVAC system (2018). The interior of this home has recently been repainted, the living areas and bedrooms have recently updated carpet and the kitchen updated luxury vinyl plank flooring!
The septic system which is currently functional, will need replacement. The seller has already obtained a quote and will offer a $7,000 credit at closing for replacement (quote available upon request).
Conveniently located just minutes from LEGOLAND, great restaurants, shopping, and entertainment, this property is also a wonderful choice for those who love to enjoy Winter Haven's famous Chain of Lakes. Situated between Lake Roy and Lake Summit, with a public boat ramp right down the street, you'll have easy access to endless boating, fishing, and waterfront activities.
This home offers incredible value in this highly sought after area. Don't miss out to make this home yours—schedule your private tour today!
Location
State FL
County Polk
Community Eloise Woods Lake Roy Unit
Zoning R-1
Direction SE
Interior
Interior Features Ceiling Fans(s), Dry Bar
Heating Central
Cooling Central Air
Flooring Carpet, Luxury Vinyl, Vinyl
Fireplace false
Appliance Dishwasher, Dryer, Microwave, Range, Refrigerator, Washer
Laundry Laundry Room
Exterior
Exterior Feature Irrigation System, Lighting, Private Mailbox, Sliding Doors
Pool In Ground
Utilities Available BB/HS Internet Available, Cable Available, Electricity Connected, Public, Water Connected
Roof Type Shingle
Porch Covered, Enclosed, Rear Porch
Attached Garage false
Garage false
Private Pool Yes
Building
Story 1
Entry Level One
Foundation Crawlspace
Lot Size Range 1/4 to less than 1/2
Sewer Septic Tank
Water Public
Structure Type Block
New Construction false
Schools
Elementary Schools Chain O Lakes Elem
Middle Schools Denison Middle
High Schools Lake Region High
Others
Pets Allowed Yes
Senior Community No
Ownership Fee Simple
Acceptable Financing Cash, Conventional
Listing Terms Cash, Conventional
Special Listing Condition None






