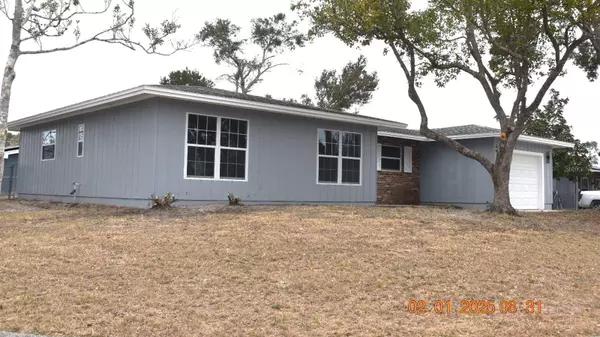4645 COMMODORE AVE Spring Hill, FL 34606
2 Beds
2 Baths
1,523 SqFt
UPDATED:
02/03/2025 11:38 AM
Key Details
Property Type Single Family Home
Sub Type Single Family Residence
Listing Status Active
Purchase Type For Sale
Square Footage 1,523 sqft
Price per Sqft $213
Subdivision Spring Hill
MLS Listing ID TB8345780
Bedrooms 2
Full Baths 2
HOA Y/N No
Originating Board Stellar MLS
Year Built 1974
Annual Tax Amount $2,647
Lot Size 10,018 Sqft
Acres 0.23
Lot Dimensions 98x97
Property Description
Welcome to your dream home! This beautifully renovated 3-bedroom, 2-bathroom home with a single-car garage sits on a desirable corner lot and offers the perfect blend of modern comfort and classic charm. No detail has been overlooked in this stunning remodel, making this home truly move-in ready.
Step inside and be greeted by an open-concept floor plan, perfect for entertaining and everyday living. The spacious living area flows seamlessly into the dining and kitchen areas, creating a bright and airy atmosphere. Prepare culinary delights in the brand-new kitchen featuring sleek stainless steel appliances, ample counter space, kitchen island, and stylish cabinetry.
This home boasts a long list of updates, including:
• New Windows: Enjoy energy efficiency and natural light throughout.
• New Doors: Enhance curb appeal and security.
• New Stainless Steel Appliances: A chef's delight!
• New Water Heater: Worry-free comfort.
• New HVAC: Stay comfortable year-round.
• New Electrical Panel: Peace of mind and enhanced safety.
The three bedrooms offer comfortable retreats, and the two beautifully updated bathrooms provide a spa-like experience. The single-car garage provides convenient parking and additional storage space.
Located on a corner lot, this home offers extra privacy and curb appeal. Enjoy outdoor living in the spacious yard, perfect for gatherings and relaxation.
Don't miss this opportunity to own a completely renovated home in a prime location. Schedule your showing today!
Location
State FL
County Hernando
Community Spring Hill
Zoning 01
Rooms
Other Rooms Great Room
Interior
Interior Features Ceiling Fans(s)
Heating Central
Cooling Central Air
Flooring Ceramic Tile
Furnishings Unfurnished
Fireplace false
Appliance Dishwasher, Microwave, Range, Refrigerator
Laundry In Garage
Exterior
Exterior Feature Storage
Garage Spaces 1.0
Fence Chain Link
Utilities Available Public
Roof Type Shingle
Attached Garage true
Garage true
Private Pool No
Building
Lot Description Corner Lot
Story 1
Entry Level One
Foundation Slab
Lot Size Range 0 to less than 1/4
Sewer Public Sewer
Water Public
Structure Type Wood Frame
New Construction false
Schools
Elementary Schools Explorer K-8
Middle Schools Fox Chapel Middle School
High Schools Central High School
Others
Senior Community No
Ownership Fee Simple
Acceptable Financing Cash, Conventional, FHA, VA Loan
Listing Terms Cash, Conventional, FHA, VA Loan
Special Listing Condition None






