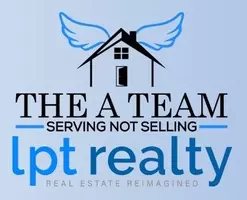1516 GLEN ALPINE PL Valrico, FL 33594
4 Beds
3 Baths
2,484 SqFt
UPDATED:
02/21/2025 12:11 AM
Key Details
Property Type Single Family Home
Sub Type Single Family Residence
Listing Status Active
Purchase Type For Sale
Square Footage 2,484 sqft
Price per Sqft $245
Subdivision Highlands Reserve Ph 1
MLS Listing ID TB8351682
Bedrooms 4
Full Baths 3
HOA Fees $73/mo
HOA Y/N Yes
Originating Board Stellar MLS
Year Built 2016
Annual Tax Amount $9,099
Lot Size 9,147 Sqft
Acres 0.21
Lot Dimensions 70x129
Property Sub-Type Single Family Residence
Property Description
At the heart of the home is the upgraded kitchen, where meal prep and hosting become a breeze. With ample counter space, sleek modern finishes, a large pantry, sunny eating area, and a seamless flow into the great room and dining areas, this kitchen is as stylish as it is functional. A formal dining room, currently being used as a cozy den, gives you the flexibility to design the space to fit your lifestyle—whether you prefer a traditional dining area, a playroom, or a second home office.
The primary suite is a private retreat tucked away at the back of the home, featuring dual closets, including a spacious walk-in, and an en-suite bath with double sinks, granite countertops, and a large walk-in shower—your own personal spa-like escape. The junior suite, complete with its own private bath, is perfect for guests, in-laws, or multi-generational living. Two additional bedrooms are thoughtfully placed near a third full bath, ensuring plenty of space for family and visitors. Even the laundry room has been upgraded with a stylish barn door, adding charm and character to the space.
Step outside to discover your fully fenced backyard. Whether you're hosting summer barbecues, enjoying a quiet morning coffee by the pool- this backyard is designed for making memories. The covered patio provides shade on warm Florida afternoons, while the beautifully landscaped surroundings create a relaxing retreat right at home.
Beyond the home's incredible features, its prime location puts you just minutes from schools, shopping, dining, and major highways, making commuting and daily errands a breeze. This home truly offers the best of Florida living, combining elegance, comfort, and convenience in one incredible package. Don't wait—schedule your private tour today and make this stunning home yours!
Location
State FL
County Hillsborough
Community Highlands Reserve Ph 1
Zoning PD
Rooms
Other Rooms Den/Library/Office, Formal Dining Room Separate, Great Room, Inside Utility, Interior In-Law Suite w/No Private Entry
Interior
Interior Features Ceiling Fans(s), Eat-in Kitchen, High Ceilings, Kitchen/Family Room Combo, Open Floorplan, Split Bedroom, Thermostat, Vaulted Ceiling(s), Walk-In Closet(s)
Heating Central
Cooling Central Air
Flooring Tile
Fireplace true
Appliance Dishwasher, Microwave, Range, Refrigerator
Laundry Inside, Laundry Room
Exterior
Exterior Feature Sidewalk, Sliding Doors
Garage Spaces 3.0
Fence Fenced, Vinyl
Pool In Ground, Salt Water, Screen Enclosure
Community Features Deed Restrictions
Utilities Available Public
Roof Type Shingle
Porch Patio, Screened
Attached Garage true
Garage true
Private Pool Yes
Building
Story 1
Entry Level One
Foundation Slab
Lot Size Range 0 to less than 1/4
Sewer Public Sewer
Water Public
Structure Type Stucco
New Construction false
Schools
Elementary Schools Nelson-Hb
Middle Schools Mulrennan-Hb
High Schools Durant-Hb
Others
Pets Allowed Yes
Senior Community No
Ownership Fee Simple
Monthly Total Fees $73
Acceptable Financing Cash, Conventional, FHA, VA Loan
Membership Fee Required Required
Listing Terms Cash, Conventional, FHA, VA Loan
Special Listing Condition None
Virtual Tour https://vimeo.com/1058381862?share=copy#t=0






