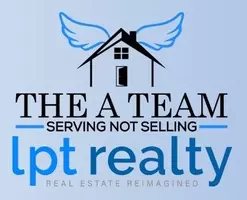$180,000
$180,000
For more information regarding the value of a property, please contact us for a free consultation.
3421 KASHMIRA CT Deland, FL 32724
3 Beds
2 Baths
1,404 SqFt
Key Details
Sold Price $180,000
Property Type Single Family Home
Sub Type Single Family Residence
Listing Status Sold
Purchase Type For Sale
Square Footage 1,404 sqft
Price per Sqft $128
Subdivision Berry'S Ridge
MLS Listing ID V4911041
Sold Date 12/30/19
Bedrooms 3
Full Baths 2
HOA Fees $48/qua
HOA Y/N Yes
Annual Recurring Fee 580.0
Year Built 2017
Annual Tax Amount $2,418
Lot Size 7,405 Sqft
Acres 0.17
Lot Dimensions 71X106
Property Sub-Type Single Family Residence
Property Description
This home is wired for Smart Home Automation compatible with Amazon Echo/dot and other hub devices. It also features a complete home water filtration system that is separate from the irrigation system. A 3 bedroom 2 bath home with two car garage that is also Smart Home Automation ready. This home has a large backyard with an irrigation system for the entire property. The property is situated on a cul-de-sac. This community also provides a play ground. Located in the Berry's Ridge community, minutes from downtown Deland for shopping, dinning and entertainment. And easy access to I-4 to Daytona Beach and Orlando.
Location
State FL
County Volusia
Community Berry'S Ridge
Area 32724 - Deland
Zoning RES
Rooms
Other Rooms Attic, Inside Utility
Interior
Interior Features Ceiling Fans(s), Kitchen/Family Room Combo, Open Floorplan, Split Bedroom, Walk-In Closet(s), Window Treatments
Heating Central, Heat Pump
Cooling Central Air
Flooring Carpet, Vinyl
Fireplace false
Appliance Dishwasher, Disposal, Electric Water Heater, Microwave, Range, Refrigerator, Water Filtration System
Laundry Inside, Laundry Room
Exterior
Exterior Feature Irrigation System, Lighting, Sidewalk, Sliding Doors
Parking Features Driveway, Garage Door Opener
Garage Spaces 2.0
Community Features Deed Restrictions, Gated, Playground, Sidewalks
Utilities Available Cable Available, Electricity Connected, Public, Street Lights, Underground Utilities
Amenities Available Gated, Playground
Roof Type Shingle
Porch Covered
Attached Garage true
Garage true
Private Pool No
Building
Lot Description In County, Paved, Unincorporated
Entry Level One
Foundation Slab
Lot Size Range Up to 10,889 Sq. Ft.
Builder Name LGI
Sewer Public Sewer
Water Public
Architectural Style Contemporary
Structure Type Block,Concrete,Stucco
New Construction false
Schools
Elementary Schools Mcinnis Elem
Middle Schools Taylor Middle/High
High Schools Taylor High
Others
Pets Allowed Yes
Senior Community No
Ownership Fee Simple
Monthly Total Fees $48
Acceptable Financing Cash, Conventional, FHA, VA Loan
Membership Fee Required Required
Listing Terms Cash, Conventional, FHA, VA Loan
Special Listing Condition None
Read Less
Want to know what your home might be worth? Contact us for a FREE valuation!

Our team is ready to help you sell your home for the highest possible price ASAP

© 2025 My Florida Regional MLS DBA Stellar MLS. All Rights Reserved.
Bought with CHARLES RUTENBERG REALTY ORLANDO





