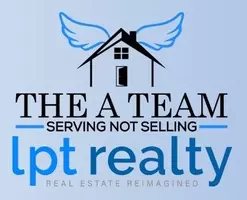$320,000
$349,900
8.5%For more information regarding the value of a property, please contact us for a free consultation.
4813 UMBER CT Tampa, FL 33624
3 Beds
3 Baths
1,820 SqFt
Key Details
Sold Price $320,000
Property Type Single Family Home
Sub Type Villa
Listing Status Sold
Purchase Type For Sale
Square Footage 1,820 sqft
Price per Sqft $175
Subdivision Heatherwood Villg Un 1 Ph 2
MLS Listing ID T3370534
Sold Date 06/30/22
Bedrooms 3
Full Baths 3
HOA Fees $295/mo
HOA Y/N Yes
Originating Board Stellar MLS
Year Built 1983
Annual Tax Amount $3,553
Lot Size 3,484 Sqft
Acres 0.08
Property Sub-Type Villa
Property Description
RARE FIND...Villa in Heatherwood Village... 3 bedroom 3 Bath, with Two Master Bedrooms. Master on the main level offers a walk in shower
on-suite with double vanity sinks. Master on 2nd Level offers Tub/Shower Combo and an abundance of privacy. 3rd Bedroom/Office on main level has shared Full Bath. Enjoy the Tri-split bedroom concept for Maximum Privacy. Be amazed by the Spacious Large Private Court Yard that allows you endless possibilities for making this our own outdoor Oasis. The Living room greets you with soaring ceilings and a wood burning fireplace. So many possibilities in the large kitchen/dining area, upgrade to your taste.**Roof 2012**A/C 2013**Garage Door & Motor 2013,
***New Carpet 2022***Painted 2022***Centrally located to shopping grocery stores and malls. Only 5 mins to the Veterans Expressway, 20 mins to Tampa International Airport.
Location
State FL
County Hillsborough
Community Heatherwood Villg Un 1 Ph 2
Zoning PD
Interior
Interior Features Ceiling Fans(s), High Ceilings, Master Bedroom Main Floor, Split Bedroom, Vaulted Ceiling(s), Walk-In Closet(s)
Heating Electric
Cooling Central Air
Flooring Carpet, Ceramic Tile, Laminate
Fireplaces Type Living Room, Wood Burning
Fireplace true
Appliance Electric Water Heater, Refrigerator
Laundry Laundry Closet
Exterior
Exterior Feature Lighting, Sidewalk
Garage Spaces 1.0
Community Features Pool
Utilities Available Cable Connected, Electricity Connected, Sewer Connected, Street Lights
Amenities Available Clubhouse
Roof Type Shingle
Attached Garage true
Garage true
Private Pool No
Building
Story 2
Entry Level Two
Foundation Slab
Lot Size Range 0 to less than 1/4
Sewer Private Sewer, Public Sewer
Water Private, Public
Structure Type Block, Stucco
New Construction false
Others
Pets Allowed Yes
HOA Fee Include Maintenance Grounds, Sewer, Trash, Water
Senior Community No
Pet Size Extra Large (101+ Lbs.)
Ownership Fee Simple
Monthly Total Fees $295
Acceptable Financing Cash, Conventional, FHA, VA Loan
Membership Fee Required Required
Listing Terms Cash, Conventional, FHA, VA Loan
Num of Pet 2
Special Listing Condition None
Read Less
Want to know what your home might be worth? Contact us for a FREE valuation!

Our team is ready to help you sell your home for the highest possible price ASAP

© 2025 My Florida Regional MLS DBA Stellar MLS. All Rights Reserved.
Bought with COLDWELL BANKER REALTY





