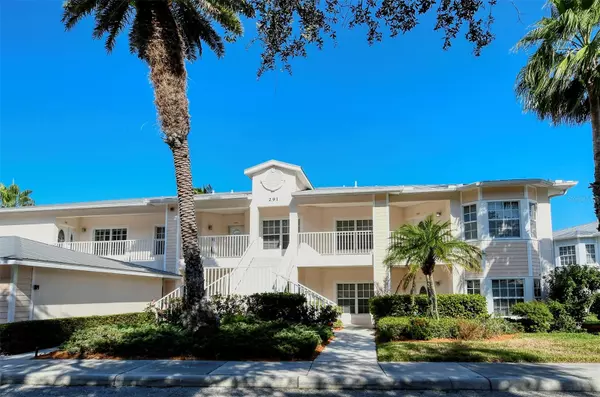$485,000
$494,900
2.0%For more information regarding the value of a property, please contact us for a free consultation.
291 HIDDEN BAY DR #201 Osprey, FL 34229
2 Beds
2 Baths
1,599 SqFt
Key Details
Sold Price $485,000
Property Type Condo
Sub Type Condominium
Listing Status Sold
Purchase Type For Sale
Square Footage 1,599 sqft
Price per Sqft $303
Subdivision Lake Vista 3
MLS Listing ID A4585328
Sold Date 12/11/23
Bedrooms 2
Full Baths 2
Construction Status Inspections
HOA Fees $831/qua
HOA Y/N Yes
Originating Board Stellar MLS
Year Built 2000
Annual Tax Amount $2,038
Property Description
Discover a rare gem in the heart of luxurious Hidden Bay, a lakefront end-unit condo in a gated community, perched on the second floor. Boasting the largest floor plan in the building, this extraordinary unit offers unbeatable lake and serene courtyard views.
The owner's thoughtful upgrades include ceramic tile and laminate flooring (NO CARPET) throughout the unit, a double-door office, a workspace at the breakfast area, and upgraded cabinets. Upon entry, the grandeur of this home unfolds with an open-concept design, allowing natural light to flood in. The large windows and sliding doors highlight the captivating lake view, which can be enjoyed from both the living area and the master bedroom.
The kitchen underwent a stunning transformation 5 years ago, boasting elegant granite countertops, a welcoming breakfast bar, a complete cabinet overhaul, and brand-new stainless steel appliances. Enjoy the peace of mind with a 6-year-old A/C unit, a 3-year-old water heater, newly installed ceiling fans in the great room, and a fresh contemporary light fixture on the lanai.
With 2 bedrooms, 2 full baths, and a den/office that can serve as a third bedroom, this end-unit offers versatility. The master bedroom is a sanctuary unto itself, offering not one but two walk-in closets, and a sliding door that opens onto the lanai. The master bathroom showcases the ultimate in luxury with split vanities and a soothing garden tub. The second en-suite bedroom features a spacious walk-in closet and a convenient pocket door leading to the second bathroom.
This property also comes with a one-car garage, 242 Sq.Ft., providing parking and storage options. Hidden Bay's pet friendly resort-style amenities include a heated pool, spa, sundeck, Tiki hut with grilling station, pickleball/tennis courts, a serene Lake with water fountains, kayak storage/launch, and a boardwalk through lush mangroves and palm fields leading to a fishing pier. The clubhouse offers a catering kitchen, a well-stocked reading library, a well-equipped fitness room, a game room and an entertainment area.
The coastal charm of Hidden Bay's architectural design seamlessly harmonizes with the surrounding natural beauty. Ideally located just south of Sarasota, in close proximity to Siesta Key, the renowned number 1 beach in the US, as well as airports, restaurants, marinas, shopping, golfing, medical facilities, and more, this property epitomizes convenience and comfort.
With nearly 1,600 sqft of living space, this second-floor end-unit is a rare find. The view and privacy are priceless. Don't miss the chance to make this unparalleled condo your own. Schedule a showing today, as words can't capture the true beauty of this exceptional property.
Location
State FL
County Sarasota
Community Lake Vista 3
Zoning RMF3
Rooms
Other Rooms Garage Apartment, Storage Rooms
Interior
Interior Features Ceiling Fans(s), Open Floorplan, Stone Counters, Walk-In Closet(s), Window Treatments
Heating Central
Cooling Central Air
Flooring Ceramic Tile, Laminate
Fireplace false
Appliance Dishwasher, Dryer, Electric Water Heater, Microwave, Range, Refrigerator, Washer
Laundry Inside, Laundry Room
Exterior
Exterior Feature Balcony, Garden
Parking Features Garage Door Opener, Ground Level, Guest
Garage Spaces 1.0
Community Features Association Recreation - Owned, Clubhouse, Deed Restrictions, Fishing, Fitness Center, Gated Community - No Guard, Lake, No Truck/RV/Motorcycle Parking, Pool, Sidewalks, Tennis Courts, Water Access, Waterfront
Utilities Available Cable Connected, Electricity Connected, Phone Available, Public, Water Connected
Amenities Available Pickleball Court(s), Spa/Hot Tub, Storage
Waterfront Description Lake
View Y/N 1
Water Access 1
Water Access Desc Bay/Harbor,Intracoastal Waterway
View Water
Roof Type Metal
Porch Covered, Enclosed, Screened
Attached Garage false
Garage true
Private Pool No
Building
Story 2
Entry Level One
Foundation Slab
Sewer Public Sewer
Water Public
Architectural Style Coastal
Structure Type Cement Siding,Stucco
New Construction false
Construction Status Inspections
Schools
Elementary Schools Laurel Nokomis Elementary
Middle Schools Laurel Nokomis Middle
High Schools Venice Senior High
Others
Pets Allowed Cats OK, Dogs OK, Number Limit
HOA Fee Include Cable TV,Common Area Taxes,Pool,Escrow Reserves Fund,Insurance,Internet,Maintenance Structure,Maintenance,Management,Pest Control,Pool,Private Road,Recreational Facilities,Security,Water
Senior Community No
Ownership Fee Simple
Monthly Total Fees $831
Acceptable Financing Cash, Conventional
Membership Fee Required Required
Listing Terms Cash, Conventional
Num of Pet 2
Special Listing Condition None
Read Less
Want to know what your home might be worth? Contact us for a FREE valuation!

Our team is ready to help you sell your home for the highest possible price ASAP

© 2025 My Florida Regional MLS DBA Stellar MLS. All Rights Reserved.
Bought with MICHAEL SAUNDERS & COMPANY





