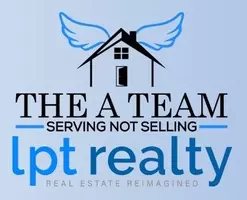$570,000
$589,000
3.2%For more information regarding the value of a property, please contact us for a free consultation.
9556 SINGER CIR Port Charlotte, FL 33981
3 Beds
2 Baths
1,585 SqFt
Key Details
Sold Price $570,000
Property Type Single Family Home
Sub Type Single Family Residence
Listing Status Sold
Purchase Type For Sale
Square Footage 1,585 sqft
Price per Sqft $359
Subdivision Port Charlote Sec 71
MLS Listing ID C7491179
Sold Date 07/05/24
Bedrooms 3
Full Baths 2
Construction Status Other Contract Contingencies
HOA Fees $8/ann
HOA Y/N Yes
Originating Board Stellar MLS
Year Built 1996
Annual Tax Amount $8,139
Lot Size 0.430 Acres
Acres 0.43
Property Description
This is your dream Gulf access home with 140ft of panoramic views on an intersecting shorelines. This home is located on a premium oversized lot which was handpicked and is custom built by Ralph Roberts. Transferable flood insurance at the low price of $1347! New Hot water tank in 2024! New Pool Timer 2024! New Garage door in 2021! New boat lift motors 2024! New A/C 2022! The highly desired Southern Exposure provide sun to relax by heated pool all day long. The 40ft dock with a 10 ton boat lift make for a boating paradise only 20 minute boat ride from Charolette Harbor and 50 minutes from Boca Grand. New roof in 2015 and new pavers 2020! The interior is just as nice as the out side with amazing water views from almost every window in the home. The home was renovated in 2015 with countless amount of upgrades. The cabinets are solid maple with luxury granite counter tops. The Master bathroom was also fully remodeled in 2017. The lanai and pool area provide plenty of room for entertaining.
Location
State FL
County Charlotte
Community Port Charlote Sec 71
Zoning RSF3.5
Rooms
Other Rooms Family Room, Formal Dining Room Separate
Interior
Interior Features Crown Molding, High Ceilings, Kitchen/Family Room Combo, Living Room/Dining Room Combo, Open Floorplan, Split Bedroom, Vaulted Ceiling(s), Walk-In Closet(s), Window Treatments
Heating Central
Cooling Central Air
Flooring Ceramic Tile, Tile
Furnishings Negotiable
Fireplace false
Appliance Cooktop, Dishwasher, Disposal, Dryer, Microwave, Range, Refrigerator, Washer
Laundry Inside
Exterior
Exterior Feature Awning(s), French Doors, Garden, Hurricane Shutters, Irrigation System
Parking Features Covered, Driveway, Garage Door Opener, Ground Level
Garage Spaces 2.0
Pool Auto Cleaner, Chlorine Free, Gunite, Heated, In Ground, Lap, Screen Enclosure, Self Cleaning
Community Features None
Utilities Available BB/HS Internet Available, Cable Available, Cable Connected, Electricity Available, Electricity Connected, Phone Available
Amenities Available Other
Waterfront Description Brackish Water,Canal - Brackish,Canal - Freshwater,Canal - Saltwater,Canal Front,Freshwater Canal w/Lift to Saltwater Canal,Gulf/Ocean,Intracoastal Waterway,River Front
View Y/N 1
Water Access 1
Water Access Desc Brackish Water,Canal - Brackish,Canal - Freshwater,Canal - Saltwater,Freshwater Canal w/Lift to Saltwater Canal,Gulf/Ocean,Gulf/Ocean to Bay,Intracoastal Waterway,Marina,River
View Pool, Trees/Woods, Water
Roof Type Shingle
Porch Covered, Deck, Front Porch, Other, Patio, Porch, Rear Porch, Screened
Attached Garage true
Garage true
Private Pool Yes
Building
Lot Description Corner Lot, Oversized Lot
Story 1
Entry Level One
Foundation Slab
Lot Size Range 1/4 to less than 1/2
Sewer Public Sewer
Water Public
Architectural Style Coastal, Florida, Ranch
Structure Type Wood Frame
New Construction false
Construction Status Other Contract Contingencies
Others
Pets Allowed Yes
Senior Community No
Ownership Fee Simple
Monthly Total Fees $8
Acceptable Financing Cash, FHA, USDA Loan, VA Loan
Membership Fee Required Optional
Listing Terms Cash, FHA, USDA Loan, VA Loan
Special Listing Condition None
Read Less
Want to know what your home might be worth? Contact us for a FREE valuation!

Our team is ready to help you sell your home for the highest possible price ASAP

© 2025 My Florida Regional MLS DBA Stellar MLS. All Rights Reserved.
Bought with KELLER WILLIAMS REALTY FT MYER

