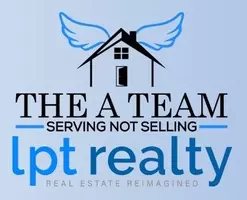$380,000
$885,000
57.1%For more information regarding the value of a property, please contact us for a free consultation.
104 POPS LN Nokomis, FL 34275
3 Beds
2 Baths
1,514 SqFt
Key Details
Sold Price $380,000
Property Type Single Family Home
Sub Type Single Family Residence
Listing Status Sold
Purchase Type For Sale
Square Footage 1,514 sqft
Price per Sqft $250
Subdivision Acreage & Unrec
MLS Listing ID D6135507
Sold Date 12/20/24
Bedrooms 3
Full Baths 2
HOA Y/N No
Originating Board Stellar MLS
Year Built 1962
Annual Tax Amount $8,146
Lot Size 0.750 Acres
Acres 0.75
Property Description
BOATING WATER – ONE BRIDGE TO THE GULF OF MEXICO & OVER 250 FEET OF WATER FRONTAGE! This oversized waterfront property, with possible potential to subdivide, is a rare find! Just over ½ mile to world-class Nokomis Beach and even faster by boat, to Lyons Bay and a few minutes to the Intracoastal Waterway, the Venice Jetty and easy access to the Gulf of Mexico… this is a “DREAM” location! Enjoy “old” Florida with a 3 bedroom, 2 bath home complete with a spacious lanai – all overlooking your 250+ ft of sea-walled backyard. Fish off the dock, launch your kayak into the water or use your private electric boat lift (10,000 lb.) to lower your boat for a fun boating excursion. Cruise north to Sarasota and have a fun lunch stop or motor south to Boca Grande and the world-renowned Cabbage Key (Cheeseburger in Paradise) -- the choice is yours! If fishing is your “vibe”, you can easily relax and fish off your dock or venture into the Gulf and reel in some snapper, grouper, or a seasonal tarpon! Don't forget to visit nearby Nokomis beach (less than a mile) to enjoy the gentle Gulf waters, the sandy beach and amazing shell collecting – make sure to look for those famous shark teeth! Stop by the beach in the evening and watch the sunset – it's always breathtaking! The “open” floor-plan home invites comfortable and relaxing beach living. A “split” bedroom plan provides the owner's suite on one side of the house with an updated ensuite bathroom with dual vanities/sinks, updated shower and walk-in closet. There is easy access to the laundry room to drop off your wet bathing suits and beach towels. The great room design makes it easy to have a crowd, with an updated kitchen finished with quality wood cabinetry, “soft close” drawers, elegant granite countertops, tiled backsplash & updated stainless steel appliances – including a trash compactor. The dining area and great room offer an expansive view of the generous, fenced backyard, your private dock and the canal with a wall of sliding glass doors – making it light and bright! The ‘split” bedroom plan provides a 2nd and 3rd bedroom on the opposite side of the house, with the 2nd bathroom (updated) offering privacy and room for a crowd!!! There are plenty of closets for storage and easy to maintain and terrazzo flooring throughout the entire house. The expansive lanai area (29' x 15') is the perfect location to enjoy that morning cup of coffee, relax and read a book or enjoy evening refreshments. The backyard is the perfect place to let the dog run around, while you relax on a chaise lounge and feel the warm Florida sunshine! There is plenty of space for cars, boats, kayaks, beach chairs, etc with a roomy 2+ car carport and an additional covered storage space (16' x 12'). Two additional spacious storage rooms are attached to the carport which make it effortless to have space for all of your belongings…and MORE! An additional shed (12' x 10', with electric) provides even more storage possibilities! This is an unbelievable location, with a HUGE lot, a possibility to potentially subdivide, while being close to gulf beaches, a wide selection of dining options, fun shopping areas, a wide range of golf courses, medical facilities and easily located south of Tampa and Sarasota airport and north of Southwest Florida airport. A UNIQUE property with THIS MUCH LAND, on great BOATING WATER and this CLOSE TO GULF BEACHES just
doesn't become available often – DON'T HESITATE!
Location
State FL
County Sarasota
Community Acreage & Unrec
Zoning RSF3
Rooms
Other Rooms Great Room, Inside Utility, Storage Rooms
Interior
Interior Features Ceiling Fans(s), Eat-in Kitchen, Open Floorplan, Solid Wood Cabinets, Split Bedroom, Thermostat, Walk-In Closet(s)
Heating Central, Electric
Cooling Central Air
Flooring Terrazzo, Tile
Fireplace false
Appliance Dishwasher, Dryer, Microwave, Range, Refrigerator, Tankless Water Heater, Trash Compactor, Washer
Laundry Electric Dryer Hookup, Inside, Laundry Room, Washer Hookup
Exterior
Exterior Feature Lighting, Sliding Doors, Storage
Parking Features Covered, Driveway
Fence Fenced, Vinyl
Utilities Available BB/HS Internet Available, Electricity Connected, Phone Available, Public, Water Connected
Waterfront Description Canal - Saltwater
View Y/N 1
Water Access 1
Water Access Desc Bay/Harbor,Canal - Saltwater,Gulf/Ocean,Intracoastal Waterway
View Water
Roof Type Shingle
Porch Covered, Rear Porch
Garage false
Private Pool No
Building
Lot Description Cul-De-Sac, FloodZone, In County, Oversized Lot, Private, Street Dead-End, Paved
Story 1
Entry Level One
Foundation Slab
Lot Size Range 1/2 to less than 1
Sewer Septic Tank
Water Public
Architectural Style Florida
Structure Type Block,Concrete
New Construction false
Schools
Elementary Schools Laurel Nokomis Elementary
Middle Schools Laurel Nokomis Middle
High Schools Venice Senior High
Others
Pets Allowed Yes
Senior Community No
Ownership Fee Simple
Acceptable Financing Cash, Conventional
Listing Terms Cash, Conventional
Special Listing Condition None
Read Less
Want to know what your home might be worth? Contact us for a FREE valuation!

Our team is ready to help you sell your home for the highest possible price ASAP

© 2025 My Florida Regional MLS DBA Stellar MLS. All Rights Reserved.
Bought with STELLAR NON-MEMBER OFFICE

